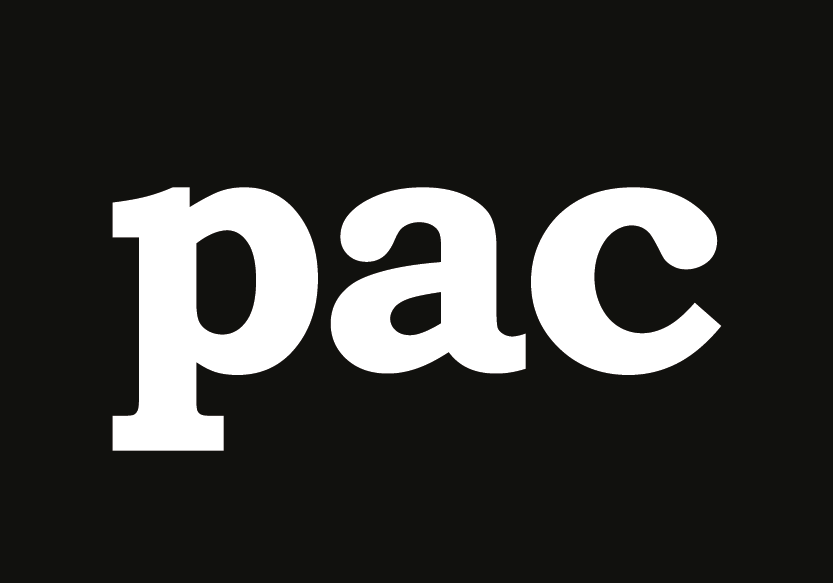
Status:
Location:
Size:
Program:
Under Construction LP 1-8, 2023-24
Berlin-Lichterfelde, Deutschland
250 m² Living area
Single family house
The house is in a quiet residential area in Berlin and is conceived as an adaption from a typical pitch roof form, by customising the roof into a large solar plane, extending the north wall for privacy and opening up the south façade to maximise views and sunlight. The resulting slender single-story design is a highly specific building, tailored to the needs of the client while also providing 17,000 kWh per year from the solar roof.
The building will utilise a mixed timber construction with wooden skeleton and wooden frame being used, on top of a concrete basement level. The southern roof is planned as a full-surface PV system that maximises the full area of the extended, overhanging roof. The wood construction, with the roof, combined with the geothermal heat pump makes this a very efficient and sustainable house.







