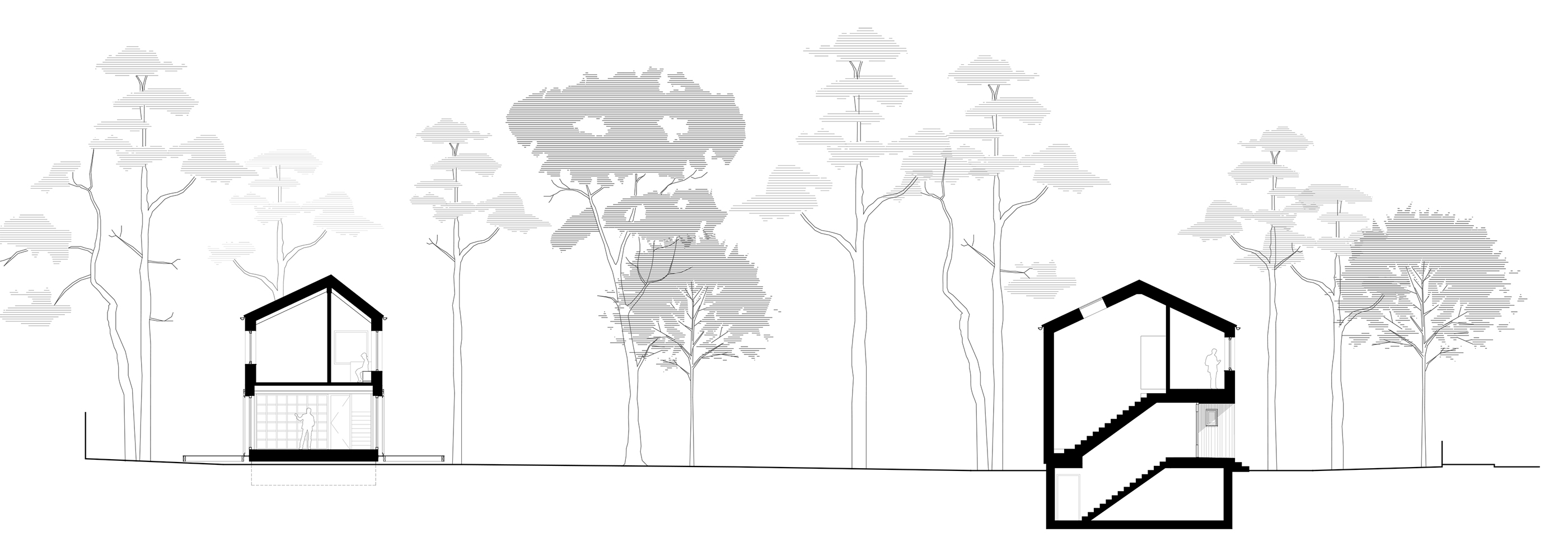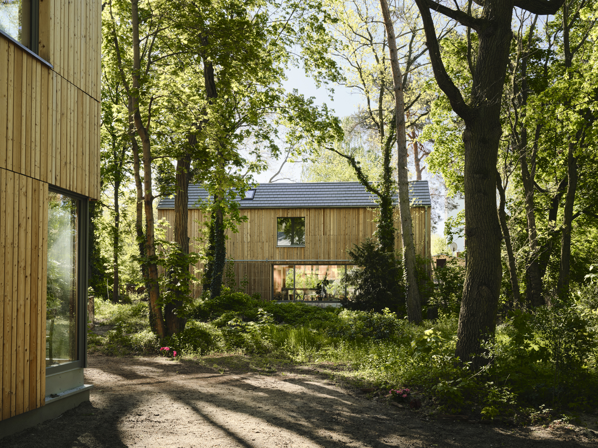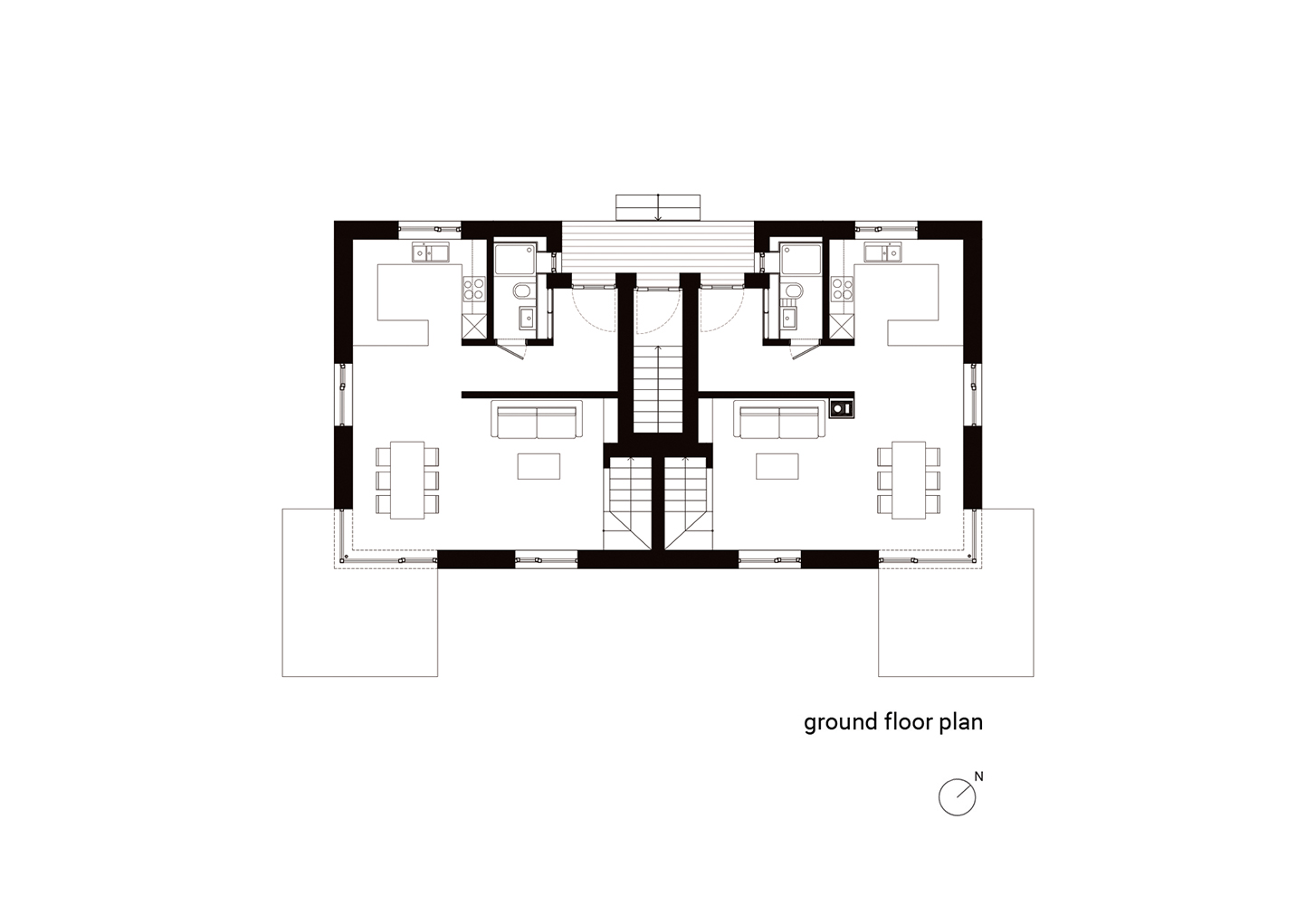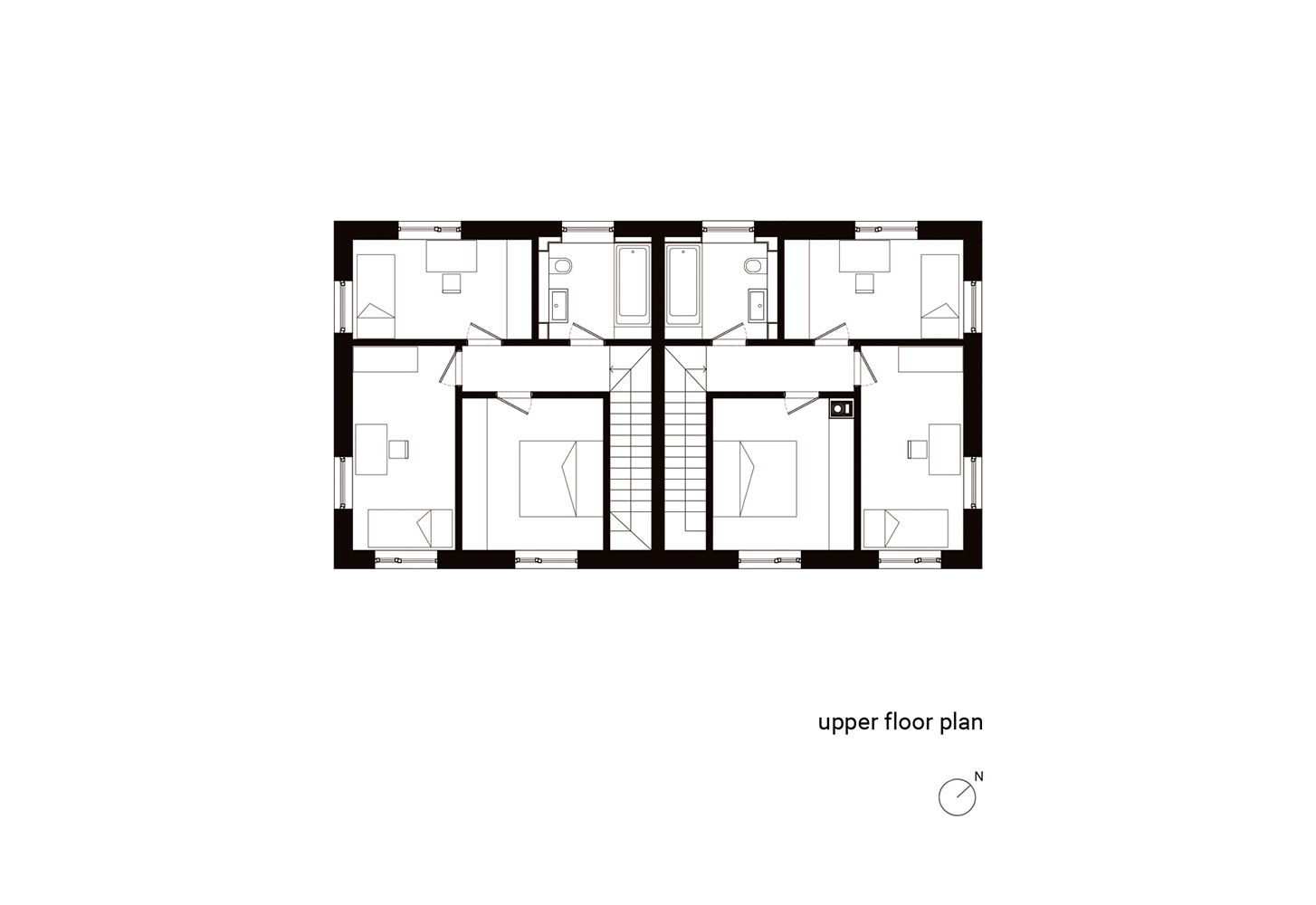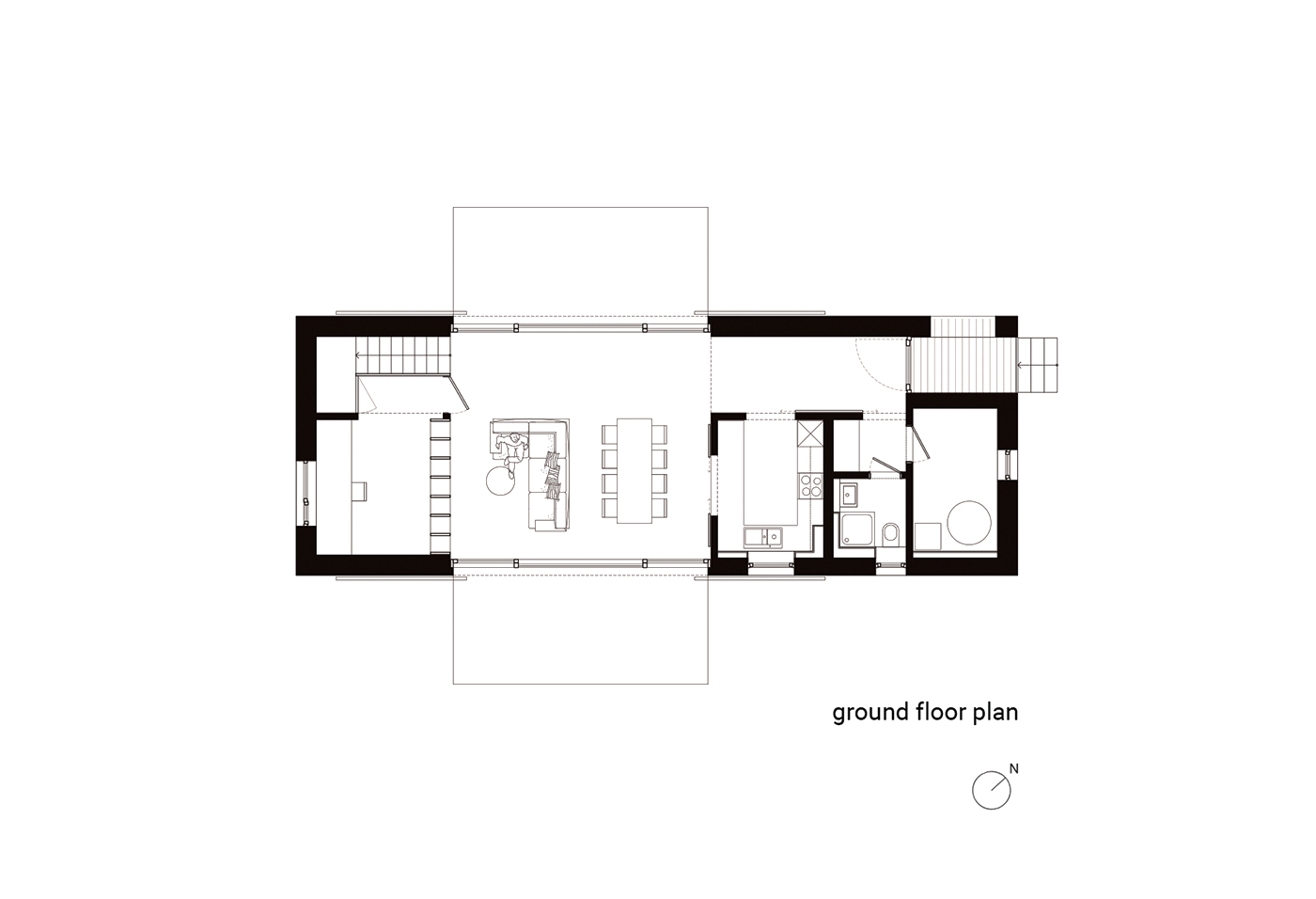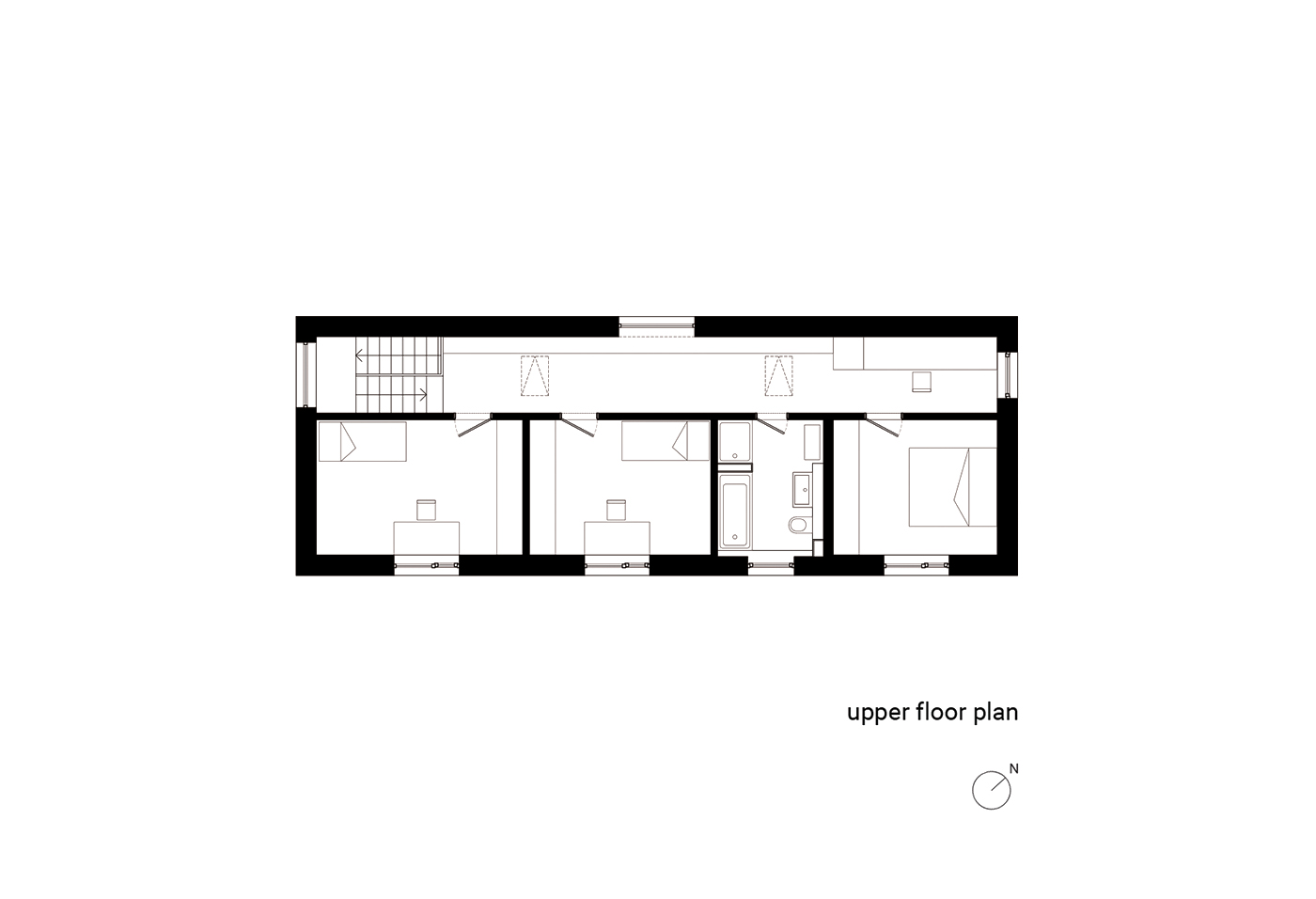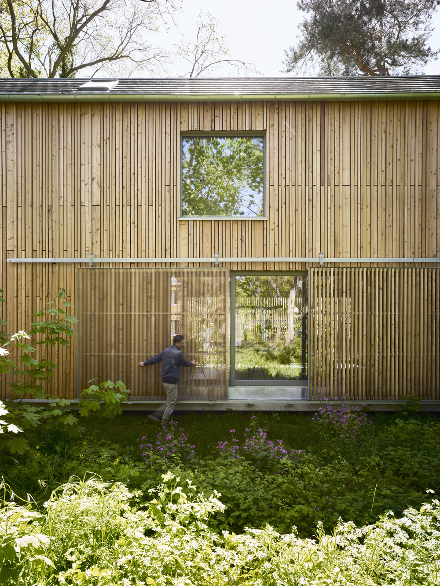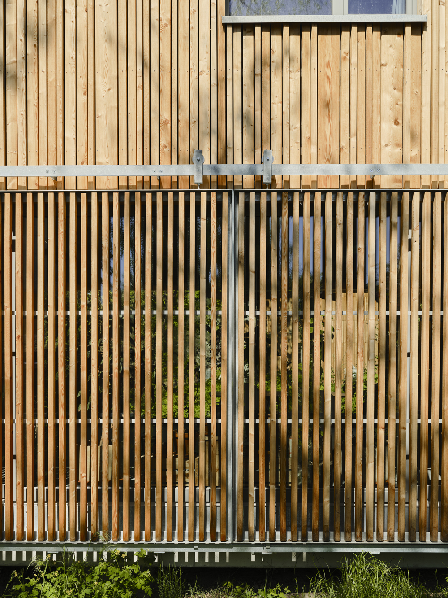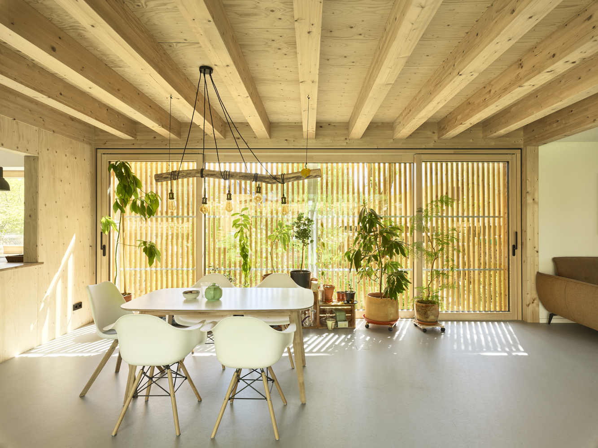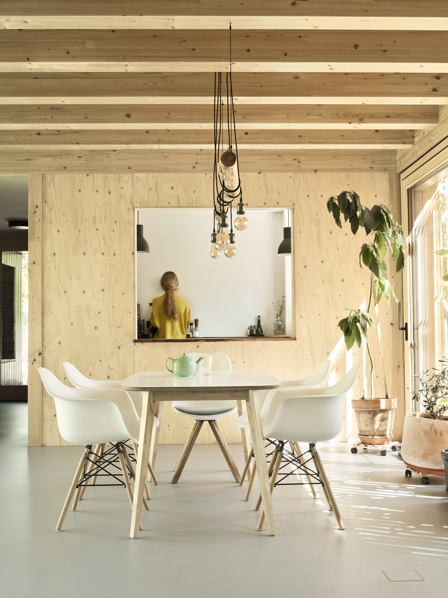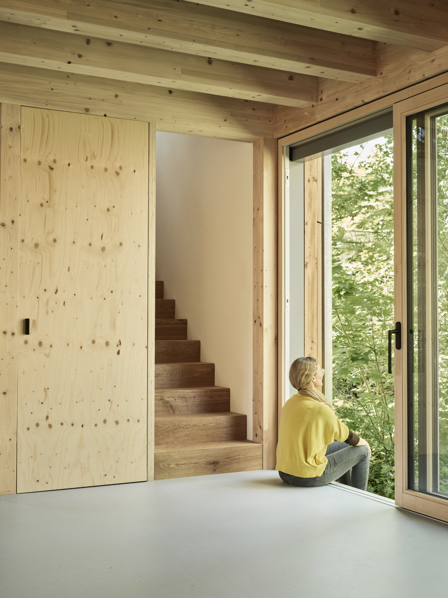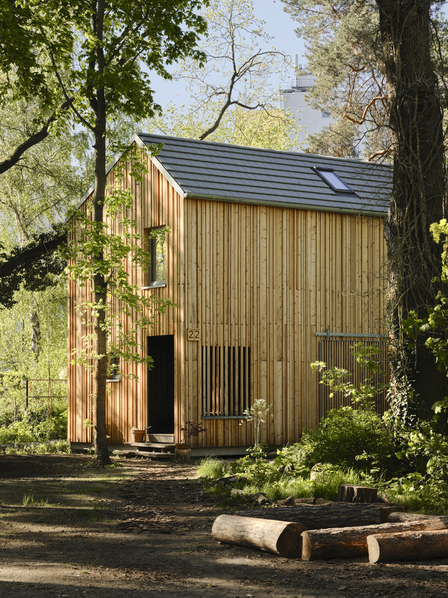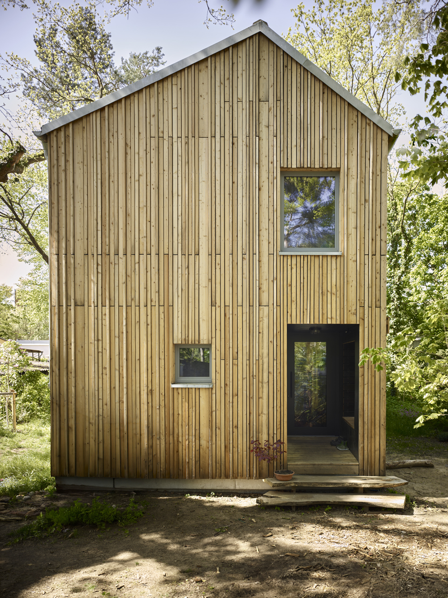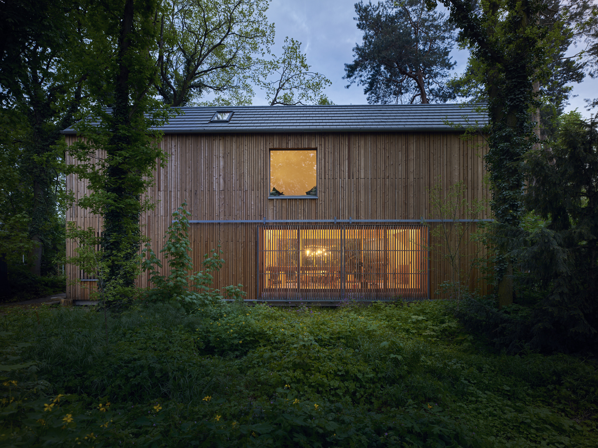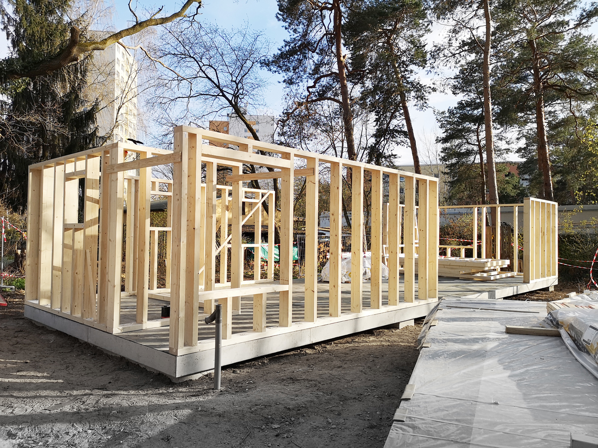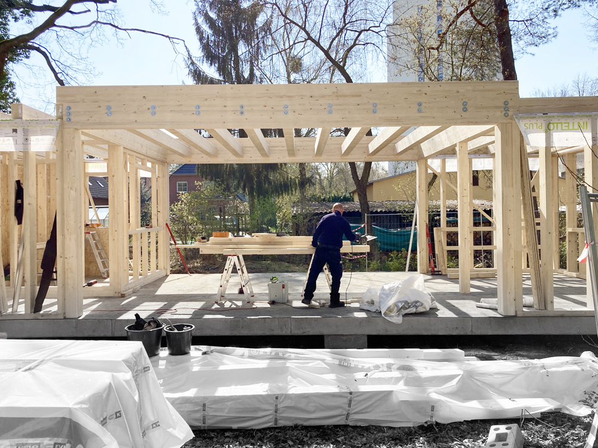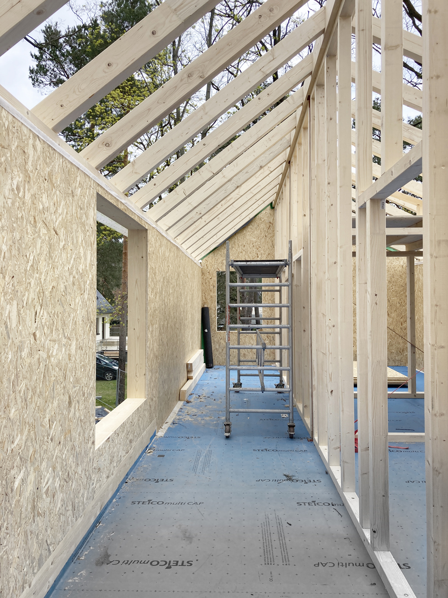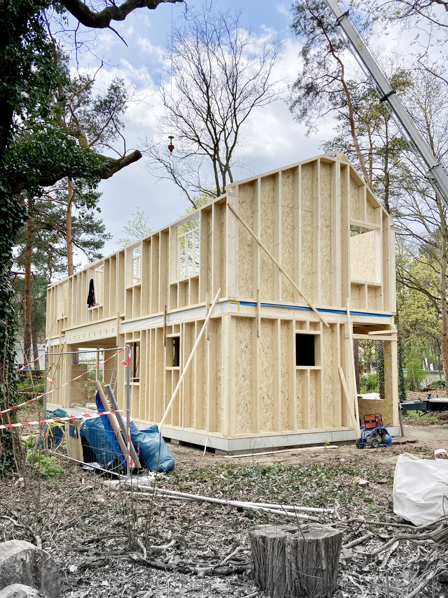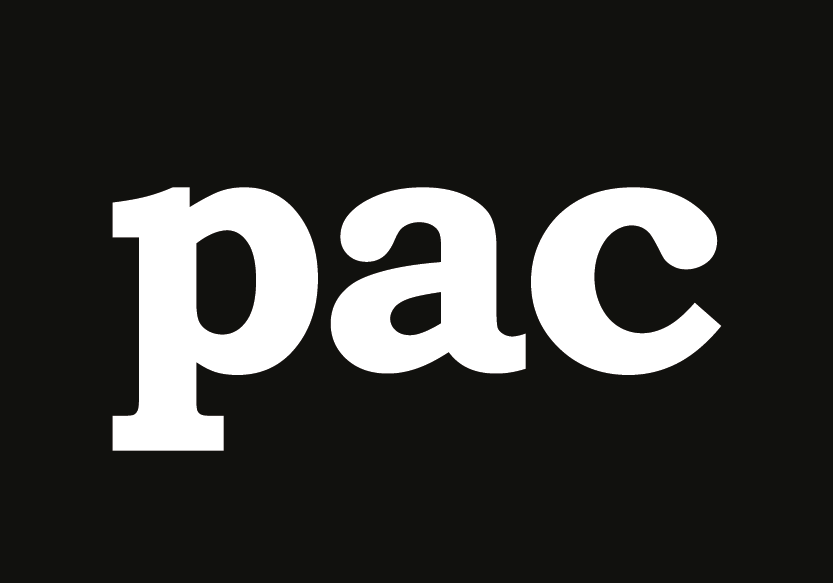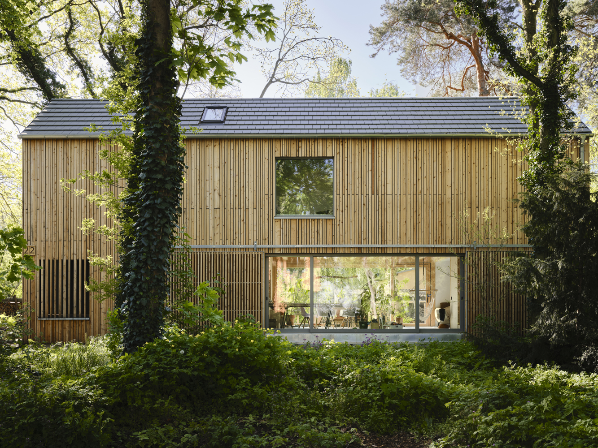
Status:
Location:
Size:
Program:
Full design services LP 1-8, built 2022
Am Stern, Potsdam
270 m² and 140 m² usable area
multiple family house and a single family house
The beautiful wooded site is located in a quiet residential area in Potsdam-Stern and our objective was to build while preserving as many trees as possible.
The two buildings were extremely sensitively located on the site to maximise the space for the existing trees as well as the privacy for both houses. House 1 is a multi-family house located to the north of the site facing the street and House 2 is a single-family house situated to the south. Although these buildings are composed as a ’family’ with complimentary construction techniques and materials, each is specifically tailored to the needs and wishes of the inhabitants.
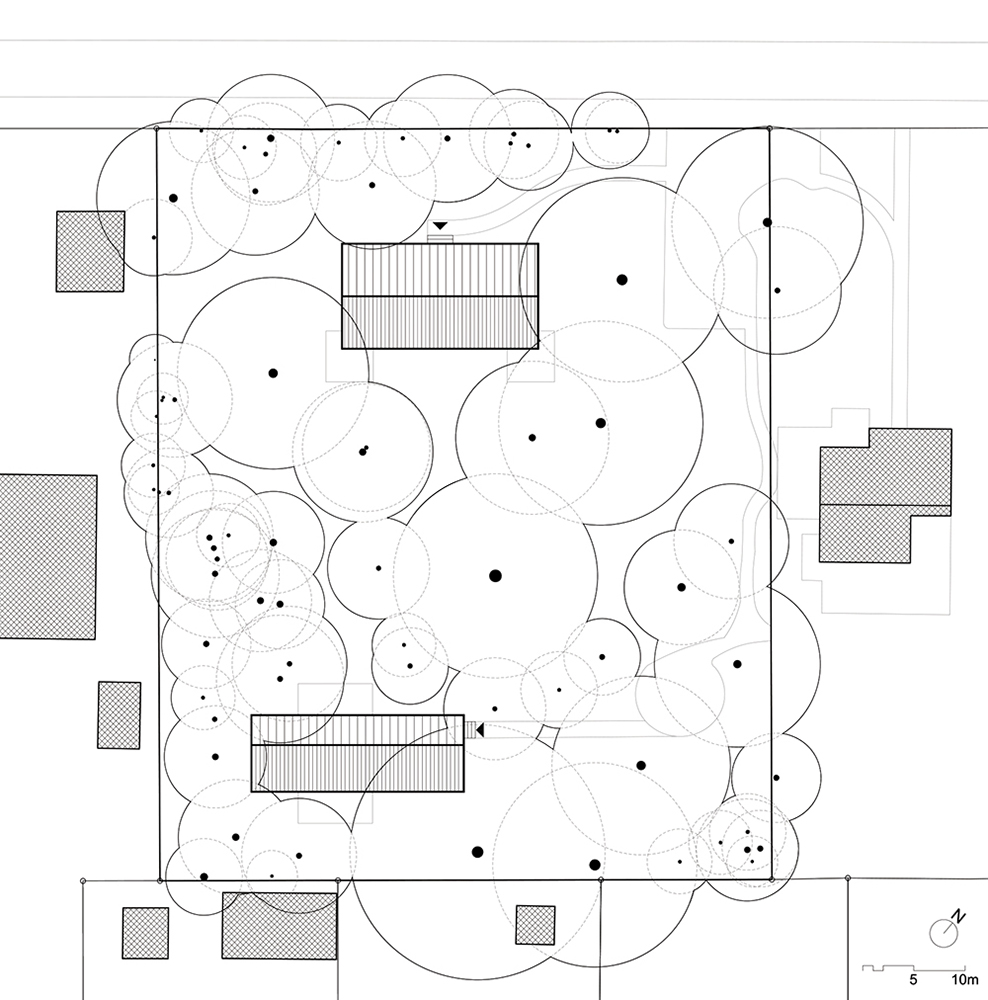
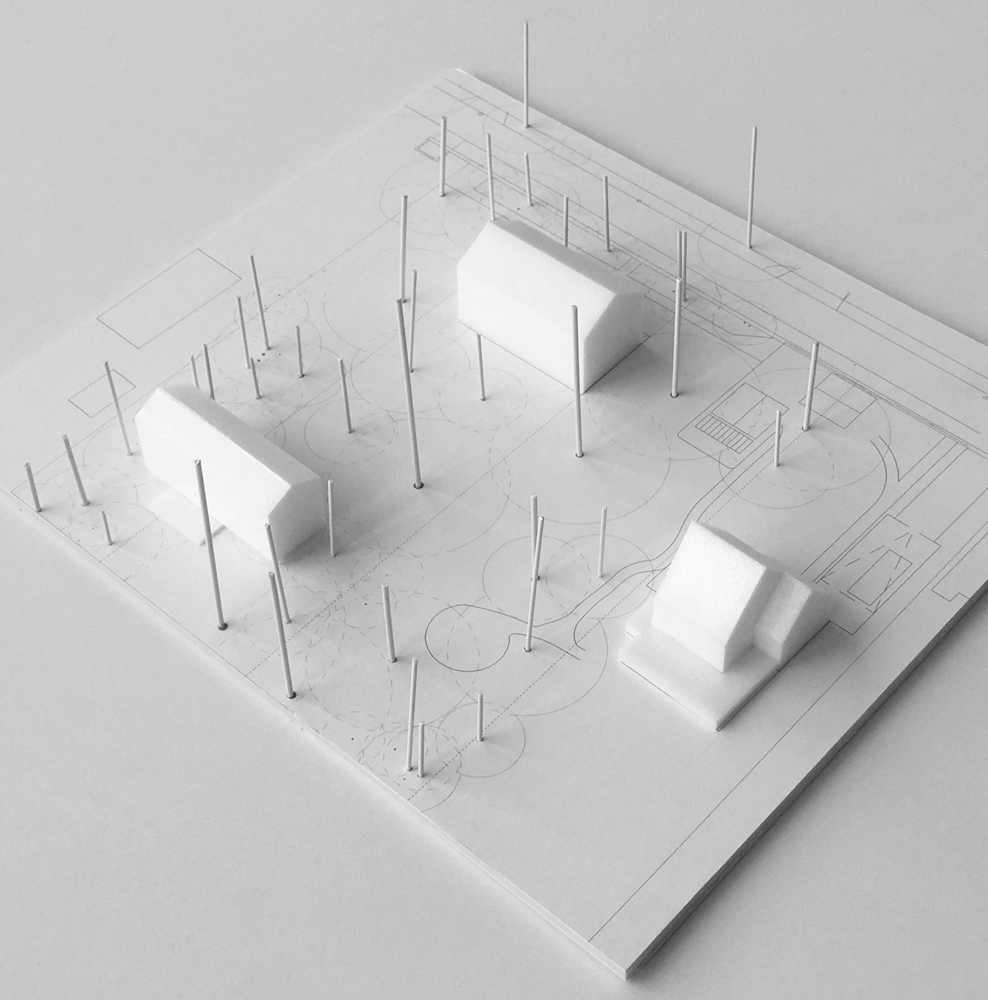
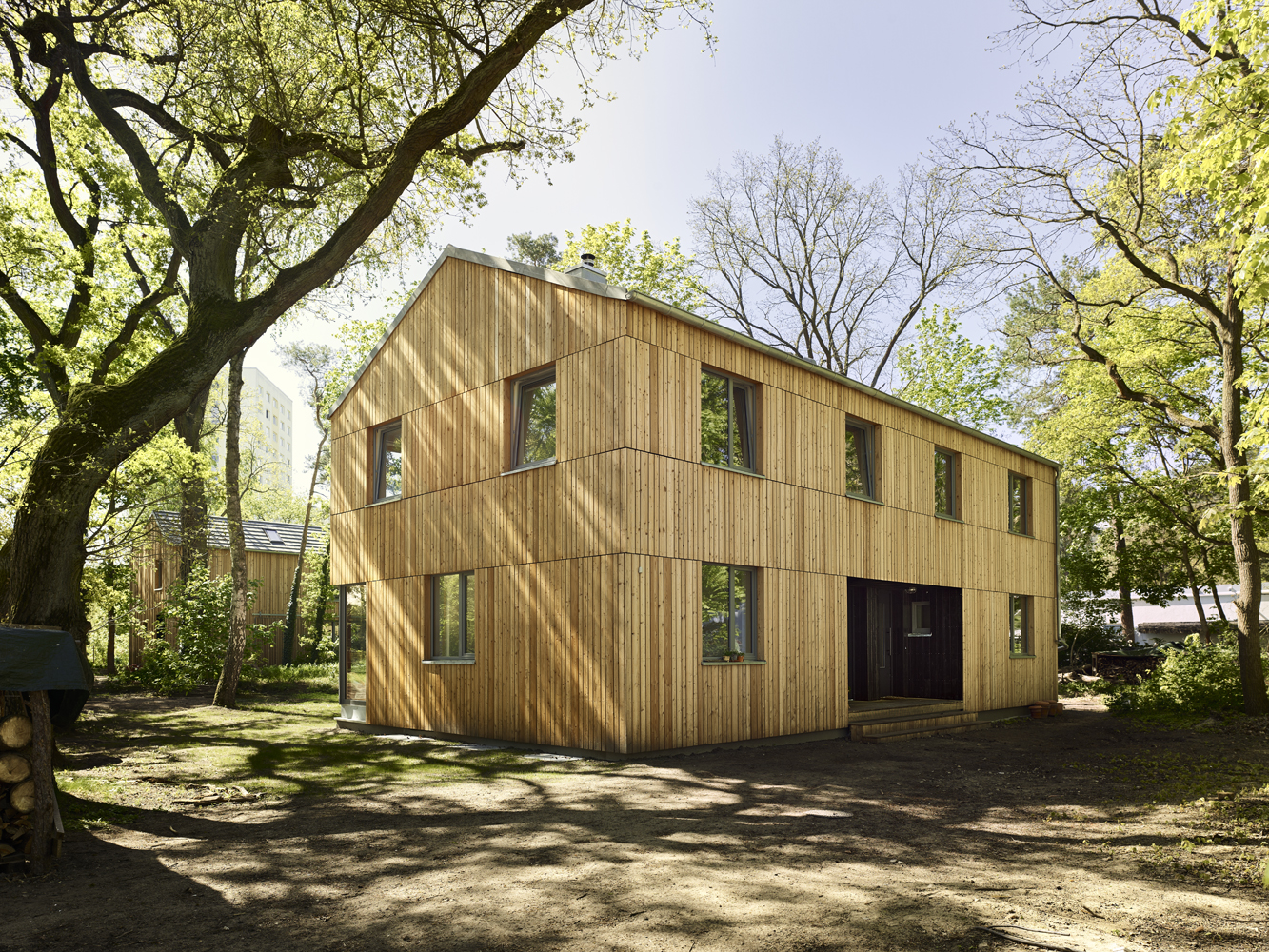
House 1 with a basement is the larger of the two and has a recessed shared entrance for both families. The vertical wood façade is divided along datum lines at the heights of the entrance and windows and has a clay tiled pitch roof.
House 2 is clad with larch boards of different widths that also extend out of the façade, creating varied textures and shadows on the exterior. The main living area is excavated from this asymmetrical pitched wood volume allowing direct southern light in as well as views to the garden to the north. The privacy and sun shading for this space can be customised and controlled by the sliding external wood shutters.
Both houses are a timber frame construction with a basement or floor slab made of reinforced concrete. The floor slab for House 2 is elevated on four strip foundations to minimise the excavation near existing trees.
This new wood construction vernacular creates houses that are at once contextual and unique within Potsdam Stern.
