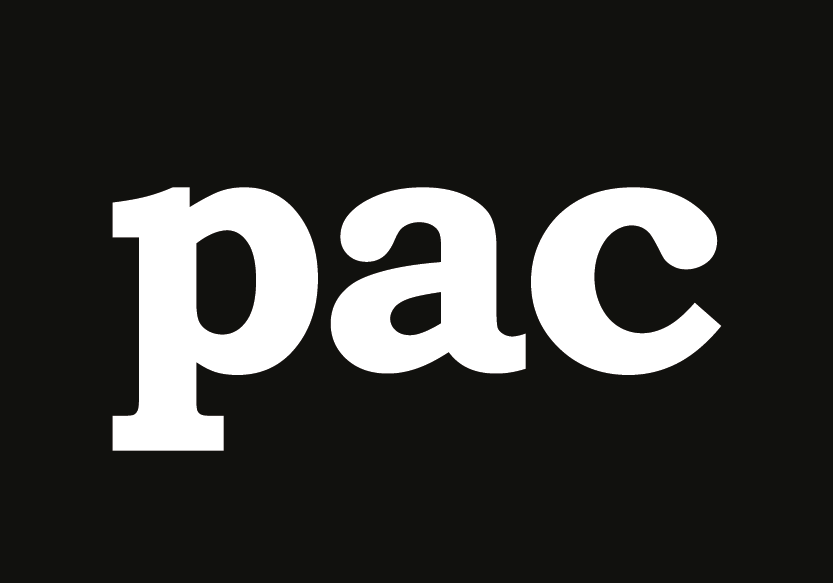
Status:
Location:
Size:
Program:
Competition 2024, 2. Phase
Biesenthal-Barnim
3100m²
Townhall with an event-space and police office
Adaptation and reuse are the key concepts of our proposal. Rather than demolish the existing Amt building our design embraces ‘Sustainable-minimalism’, which is a resource-conserving design approach and integrates the existing Amt structure into the new composition. High sustainable standards should not just apply to new builds, and the big challenge over the next 20 years will be how to renovate, reuse and adapt existing buildings and structures to new uses sustainably.




The existing Amt is renovated with a new façade and a new roof that increases the ceiling height of the top floor. A twin of the building is added (a pitch roof building of the same dimensions) and rotated 90 degrees to follow the Rüdnitzer Str to the east. These 2 volumes include all the Amt program; Foyer, Polizeibüro, Amtsdirektor, FB Zentrale Dienste, FB Bauverwaltung and the FB Ordnung and are connected with an open ground floor pavilion that incorporates the Sitzungsräume. This glazed wood construction pavilion is the heart of the project; encouraging mixing of the employees of the Amt, incorporating the meeting rooms and event space, and being flexible to integrate public events while connecting to the new landscaped gardens.





