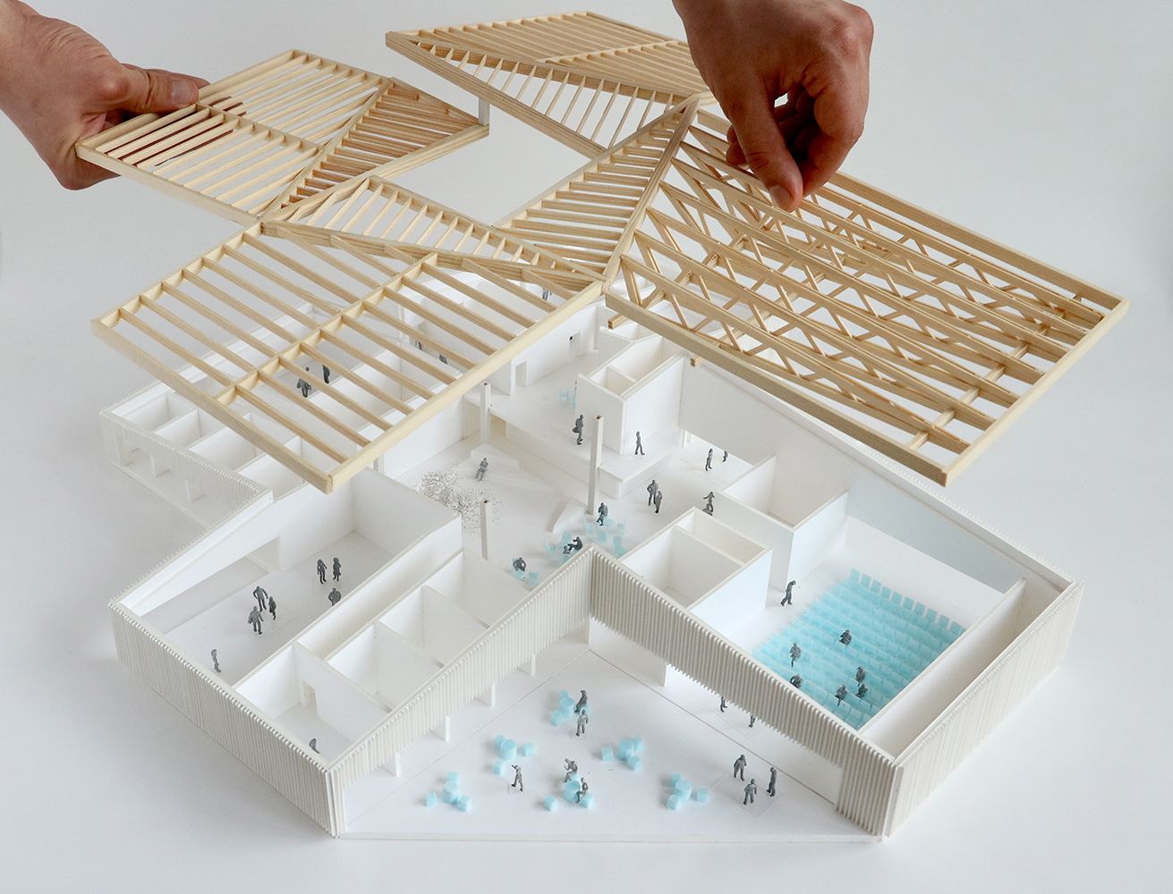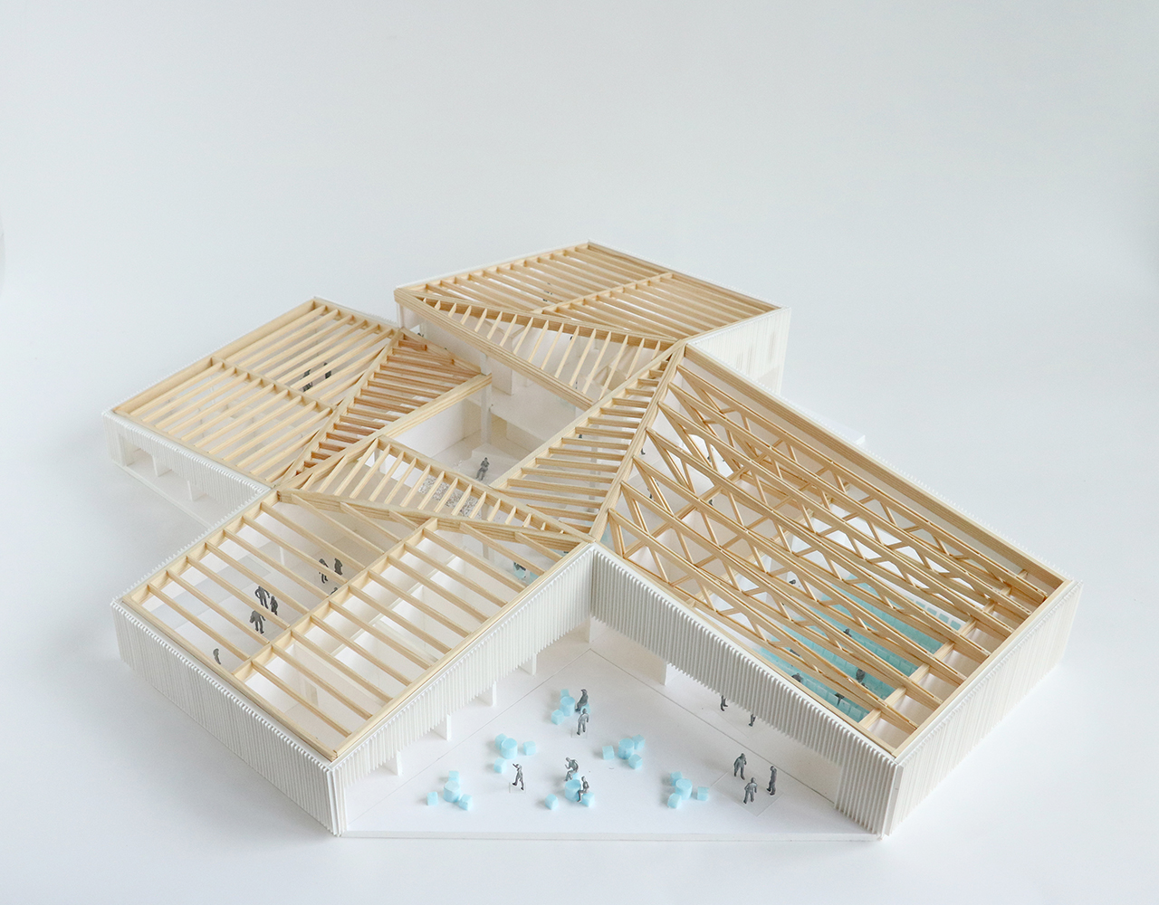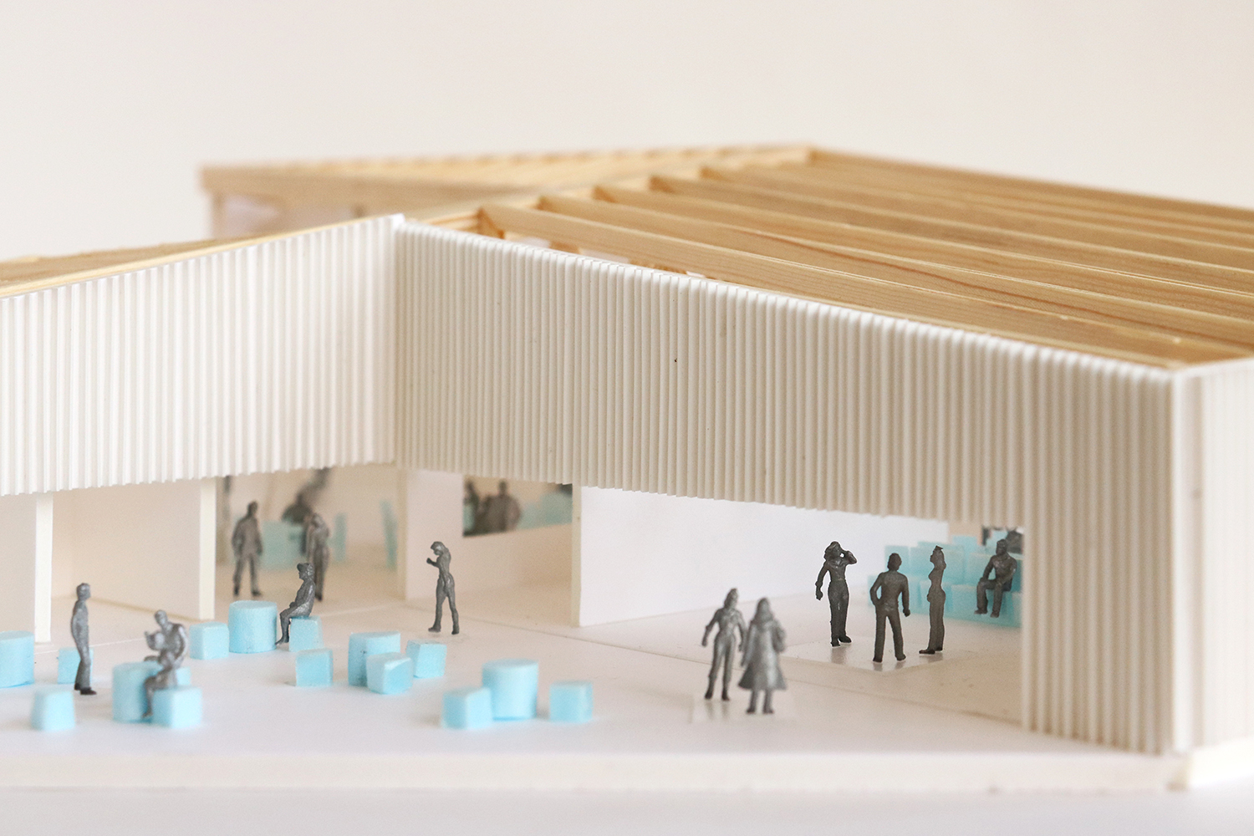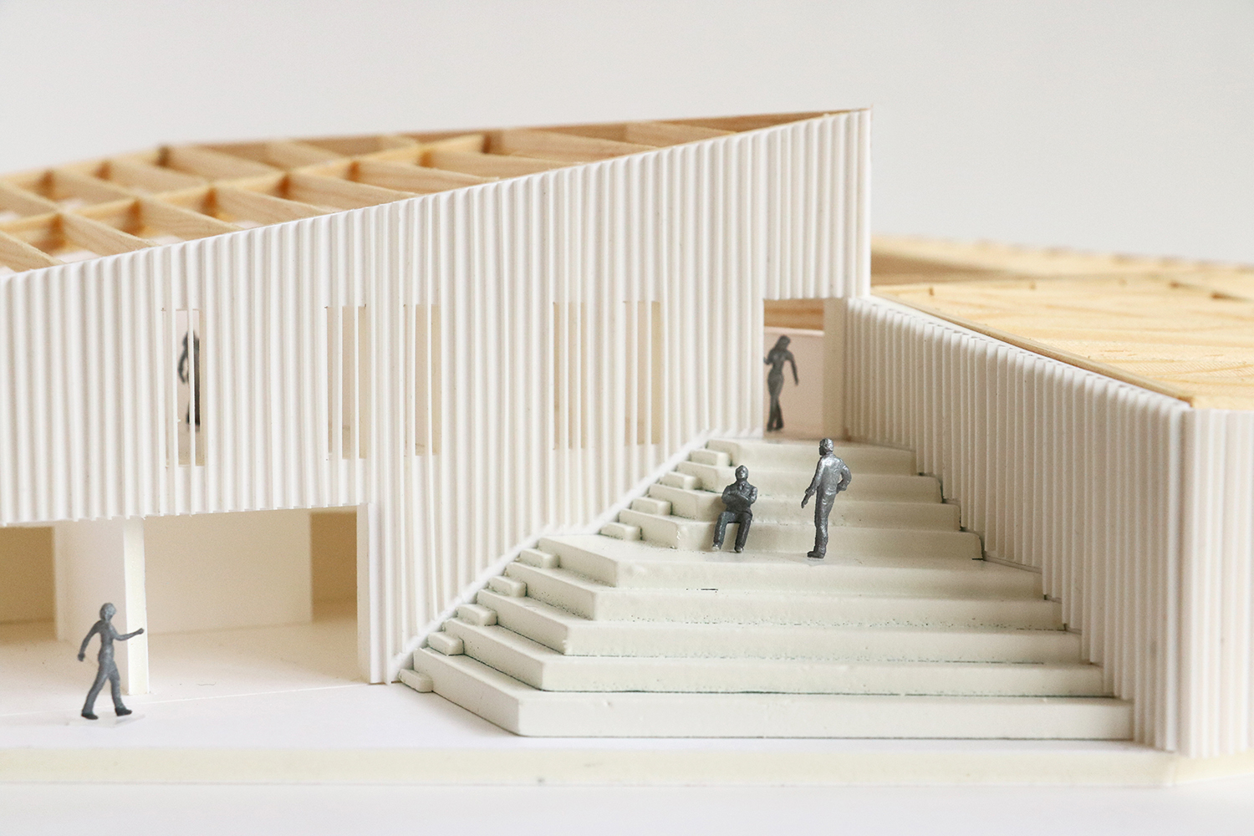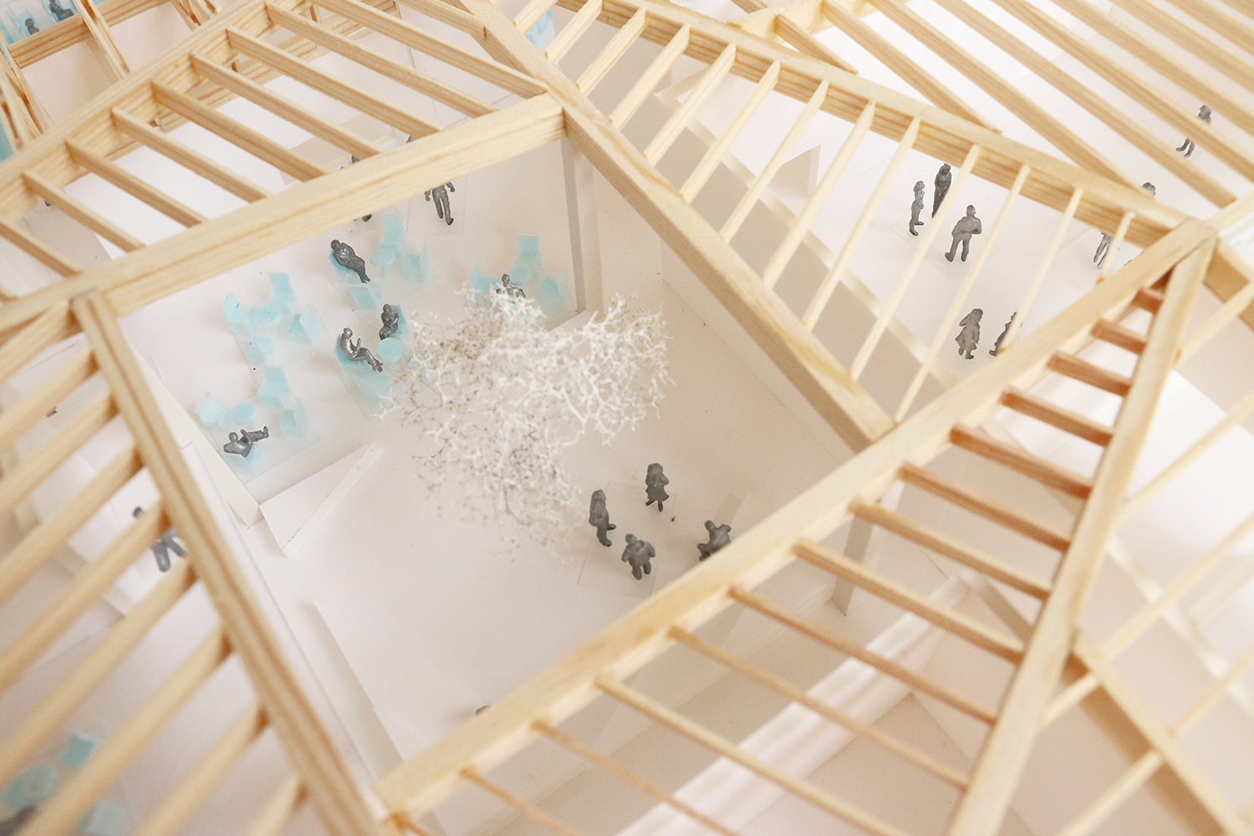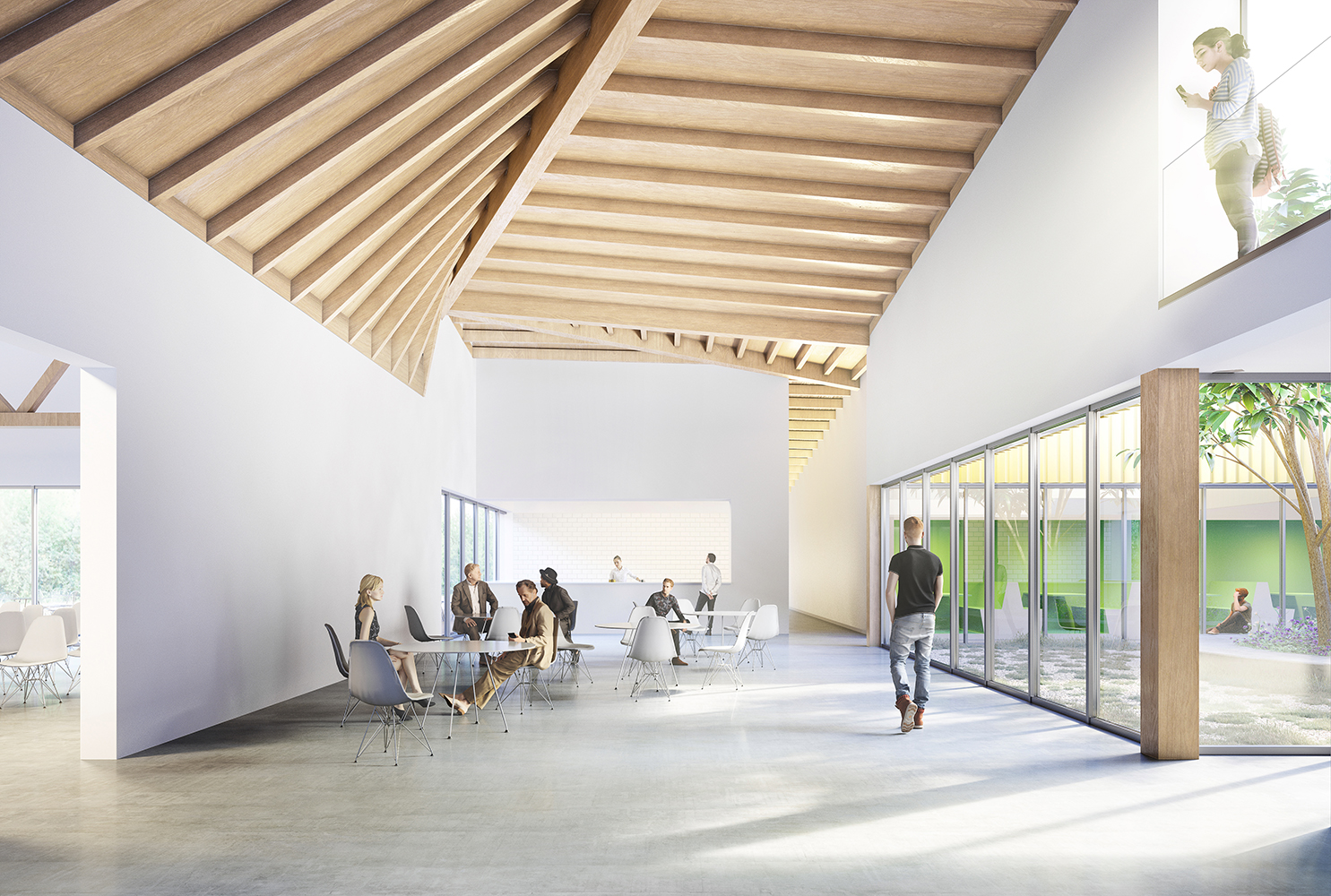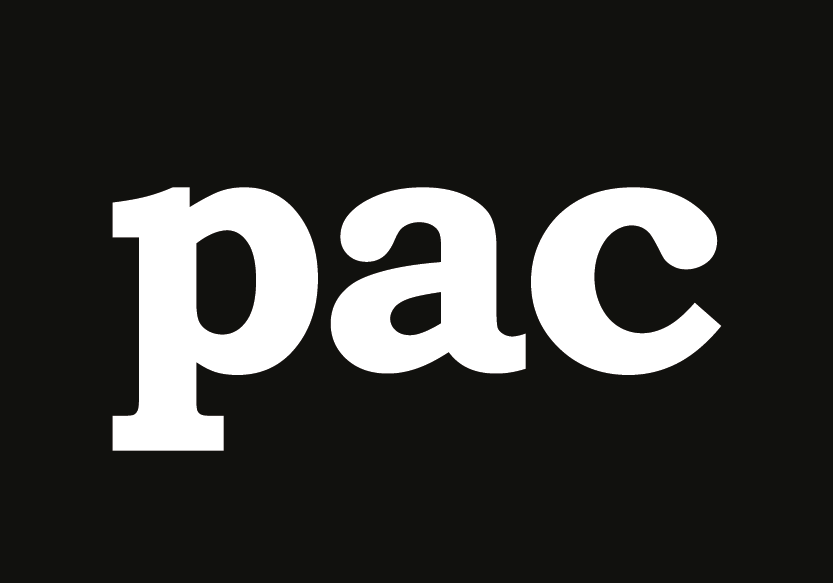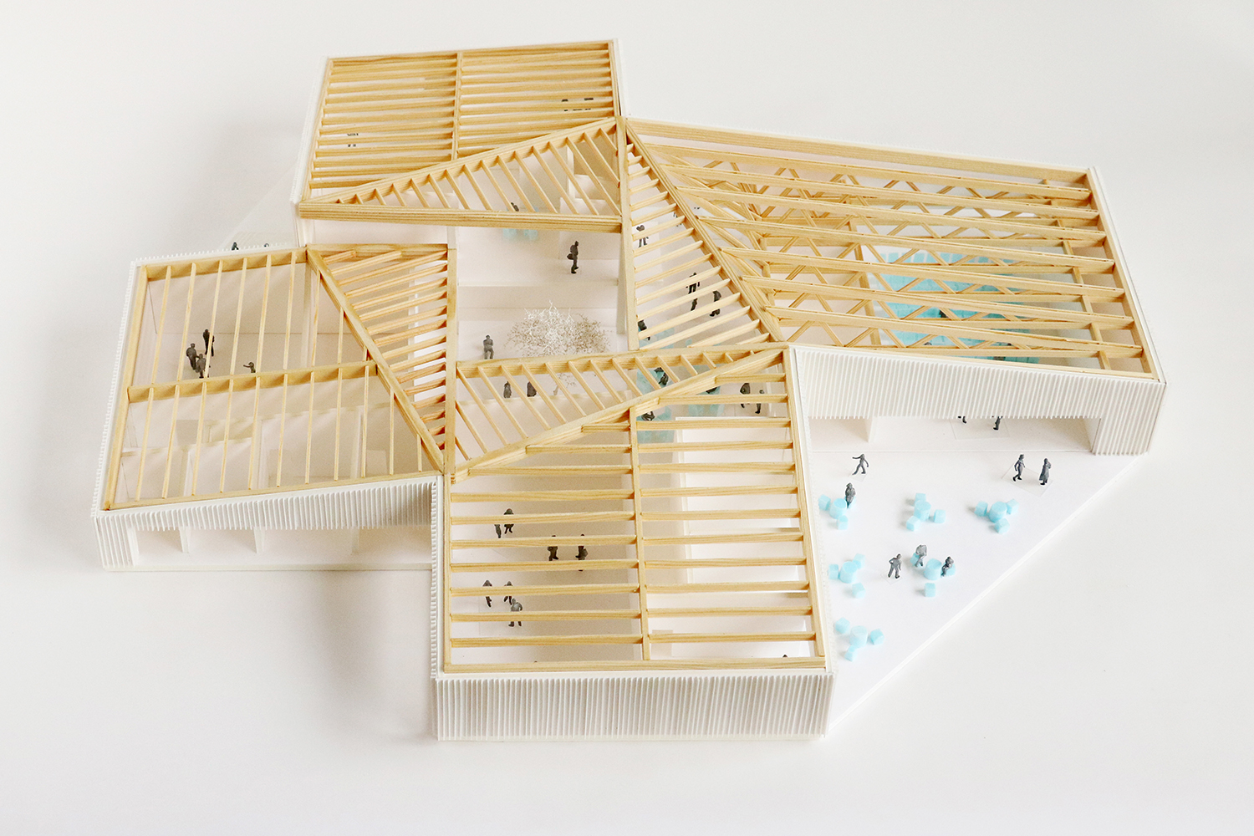
HAUS DER JUGEND HEIDELBERG
Status:
Location:
Size:
Program:
Competition 2017, shortlisted entry
Heidelberg, Germany
1700m²
Youth Center with conference hall, music rooms and dance studio
The design of the Youth Village is derived from its urban context at the meeting point between two very different neighborhoods: the School Campus with its modernist buildings and the residential area with its pitched roof housing and gardens. The design combines the unique qualities of each, melding large-scale with small-scale and modern with historical. From the campus, the building appears as a large-scale building, while the view from the residential area and from the playgrounds is of a series of pitched volumes with gardens and terraces inbetween.
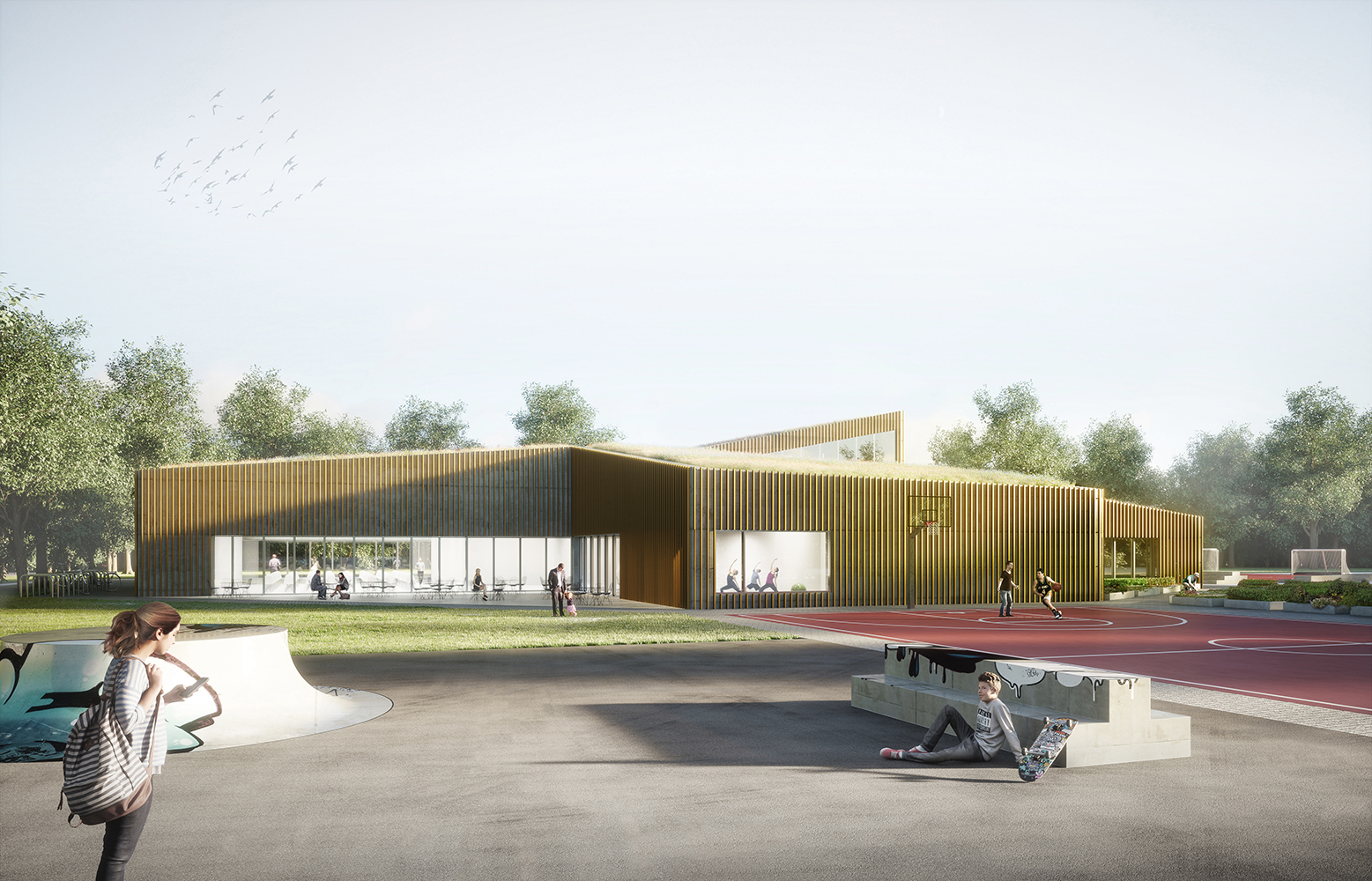
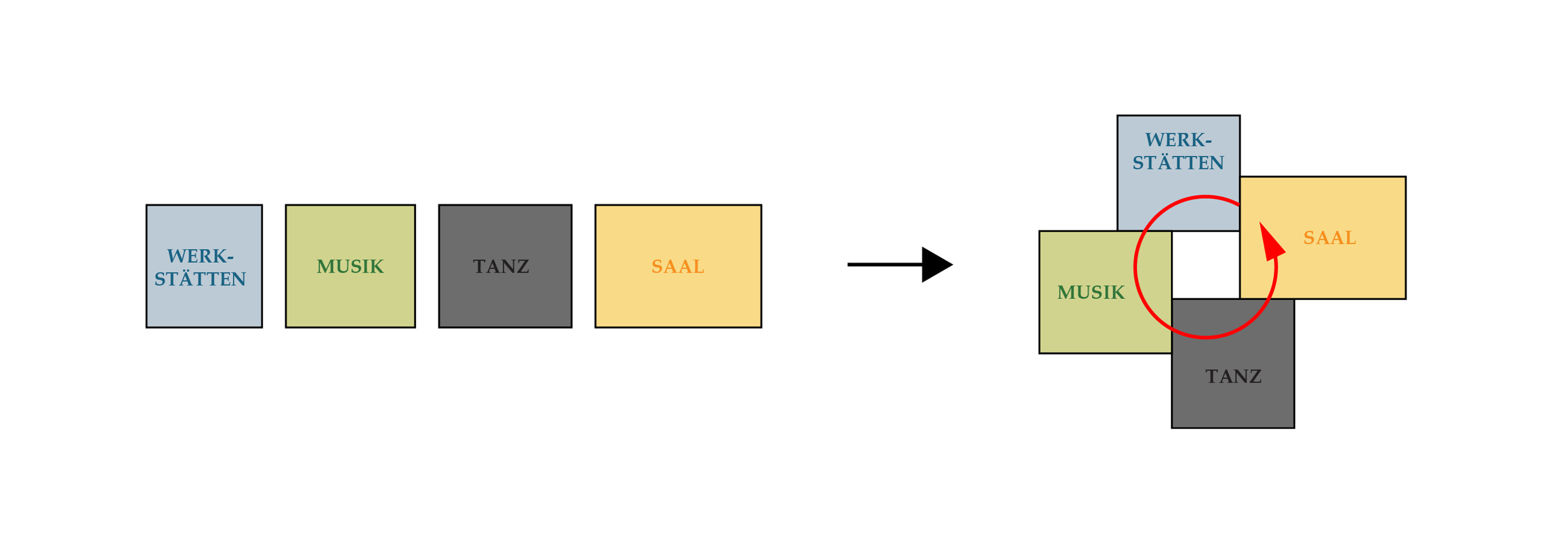
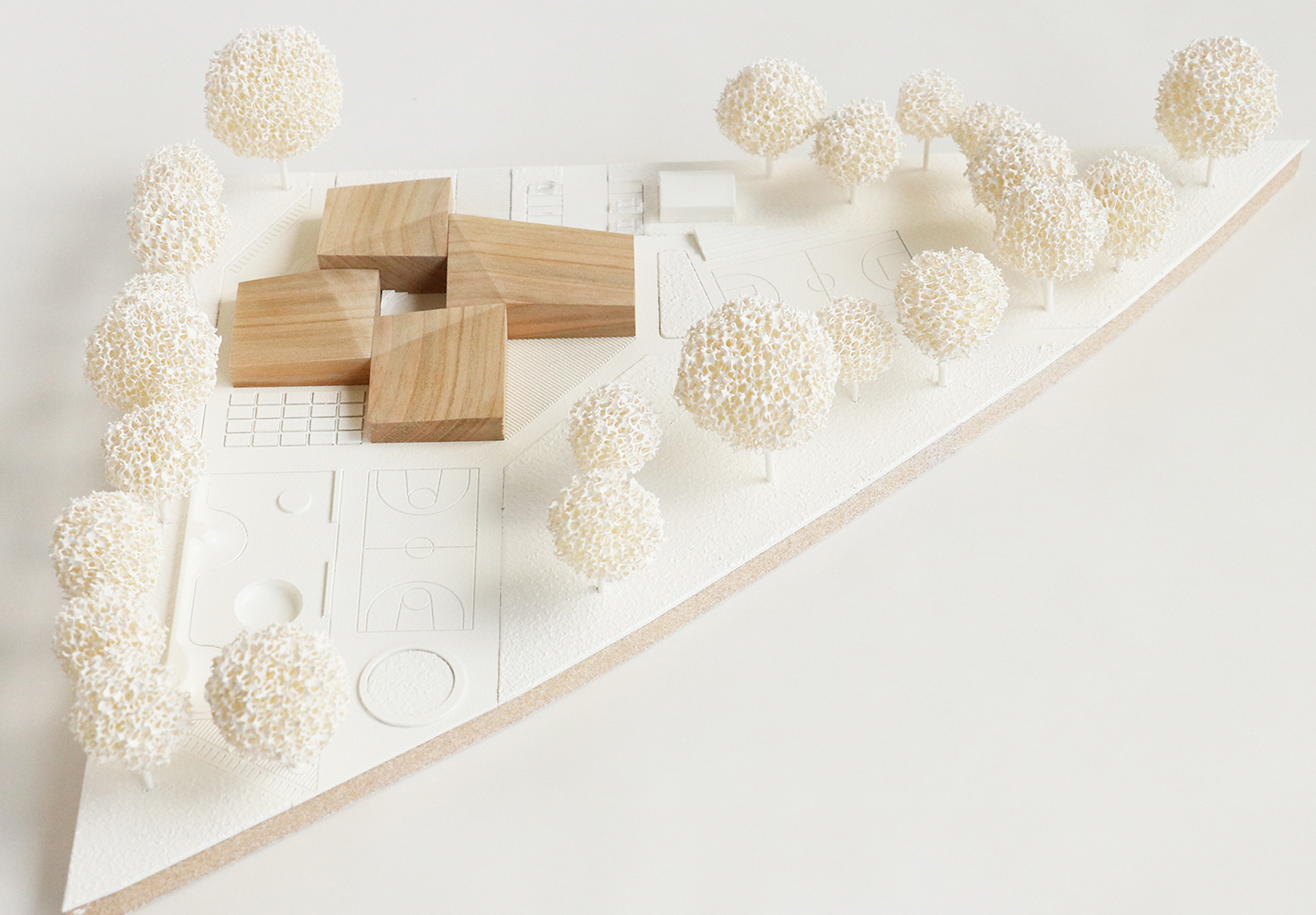
Seen from the north, the building appears as a large house, while viewed from the south, the play of the differently inclined roofs gives a relaxed small-scale impression. The result is a building ensemble visible from all sides, which suggests unity and, at the same time, diversity, independence and cohesion. There is no backside.
The cloverleaf arrangement of the four buildings divides the adjacent open spaces into four related areas: main entrance to the northwest, research station to the northeast, urban gardening to the southeast, terrace to the southwest.
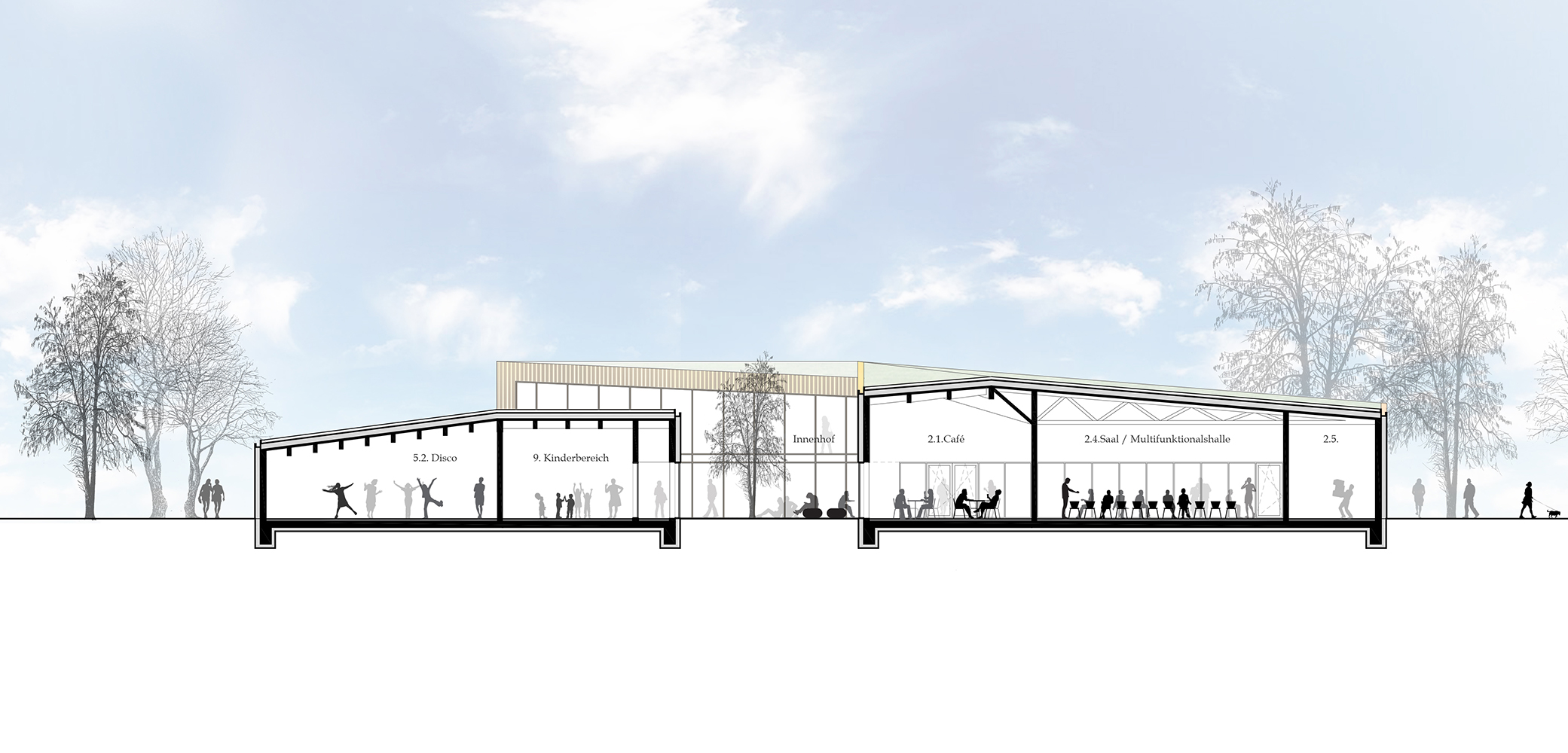
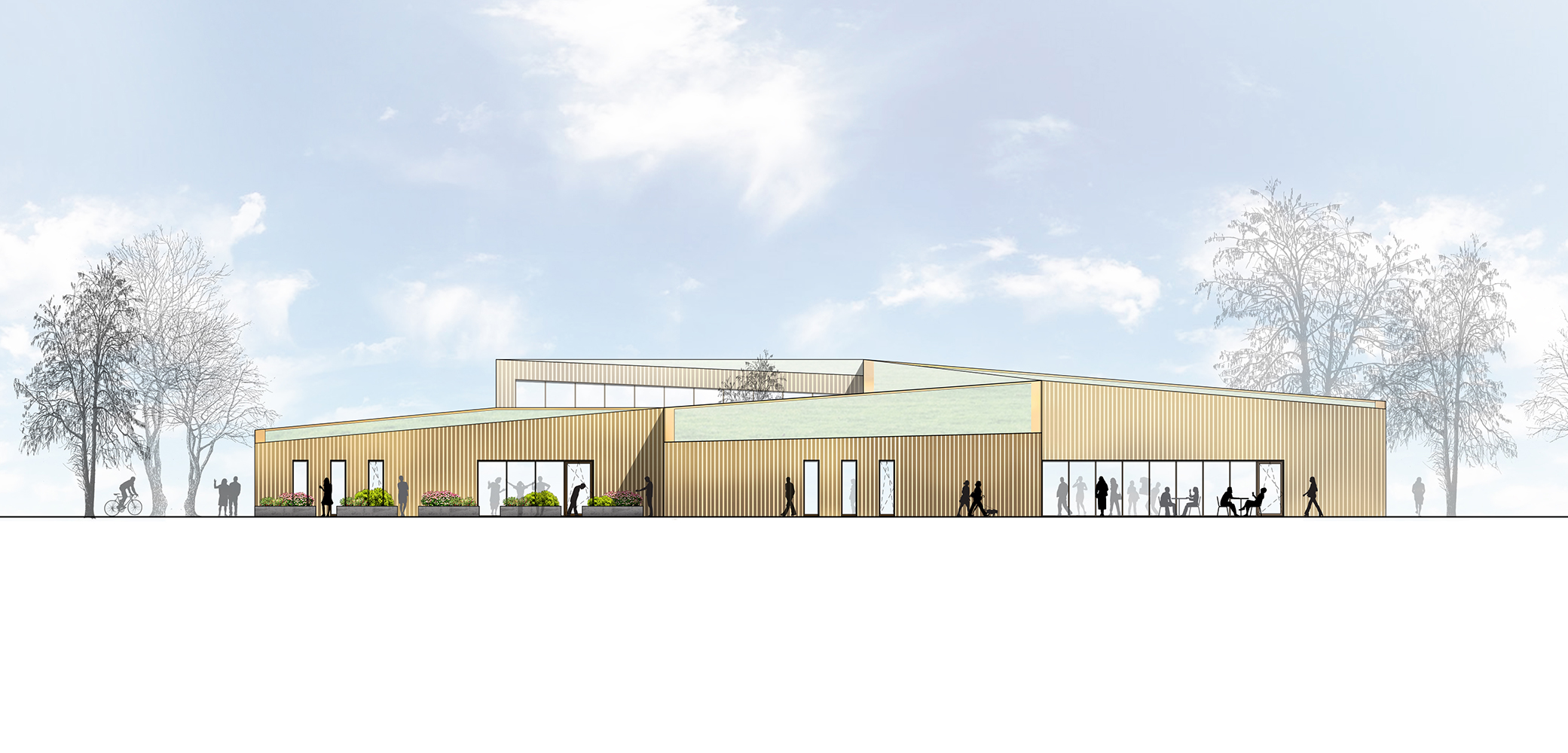
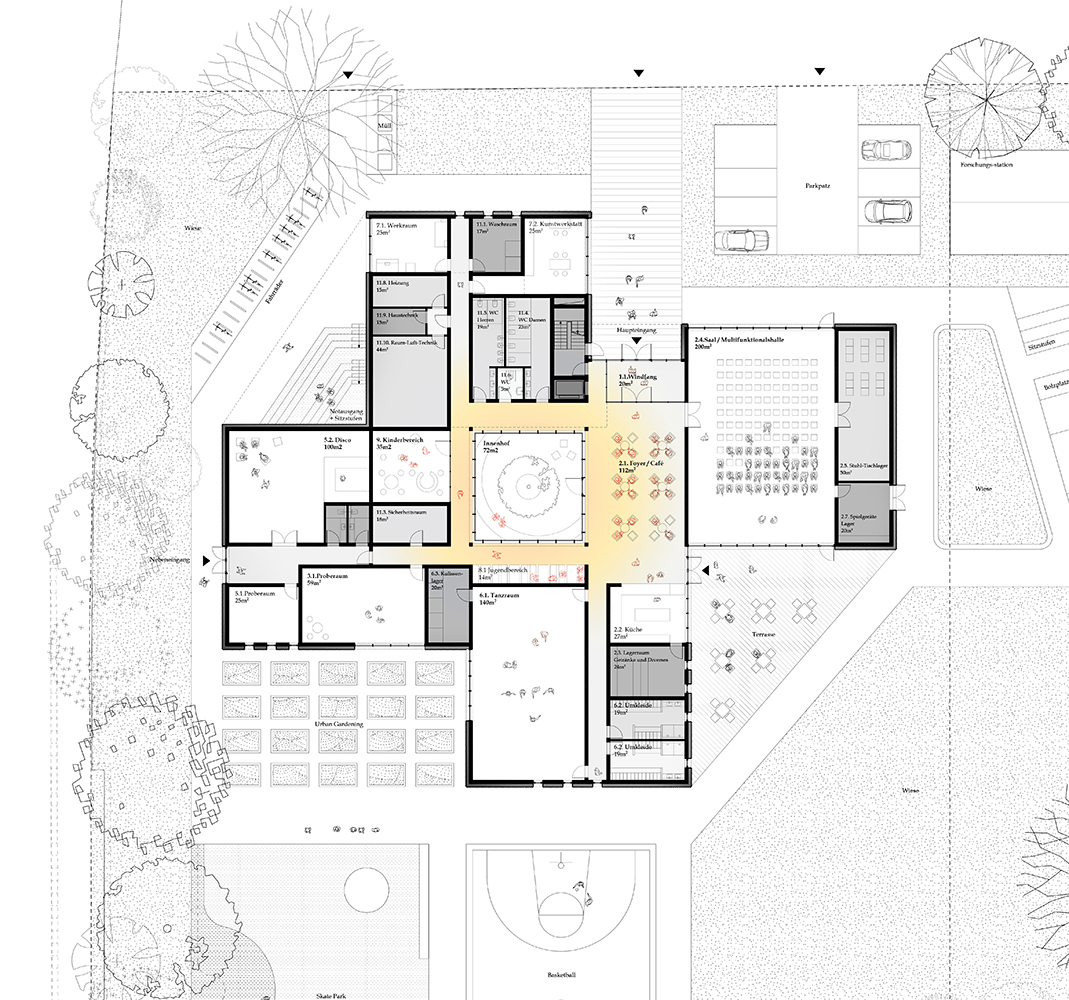
The spatial organization of four clusters (hall, dance, music, workshops) around a central courtyard creates a clear internal structure with short paths and allows a flexible temporal use of each area independently. The arrangement of a majority of the uses on the ground floor creates a high degree of transparency between interior and exterior space.
From the main entrance in the north you get into a spacious foyer, which is directly connected to the café and illuminated through the courtyard. The courtyard also allows direct visual references to the individual clusters, which facilitates orientation.
