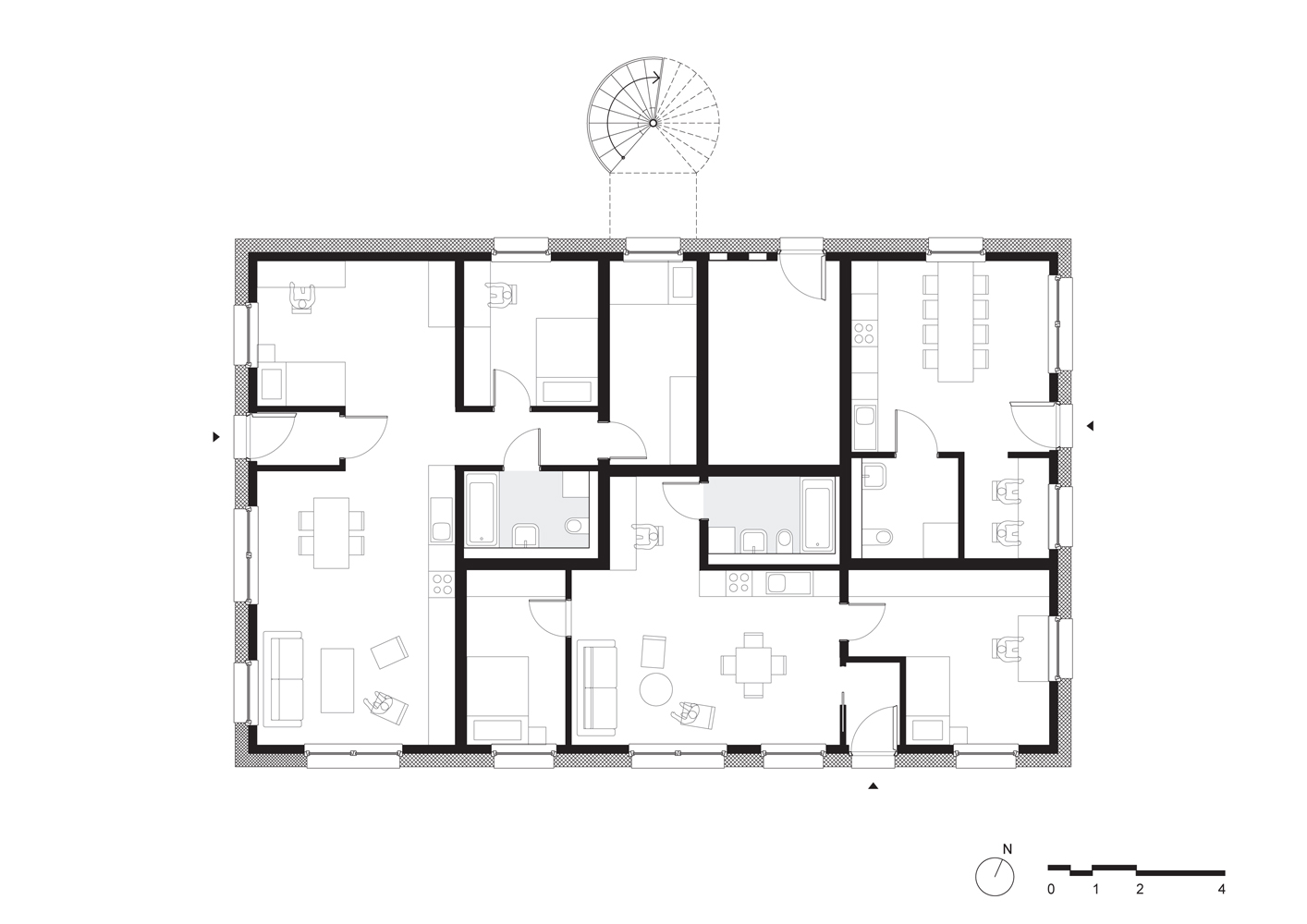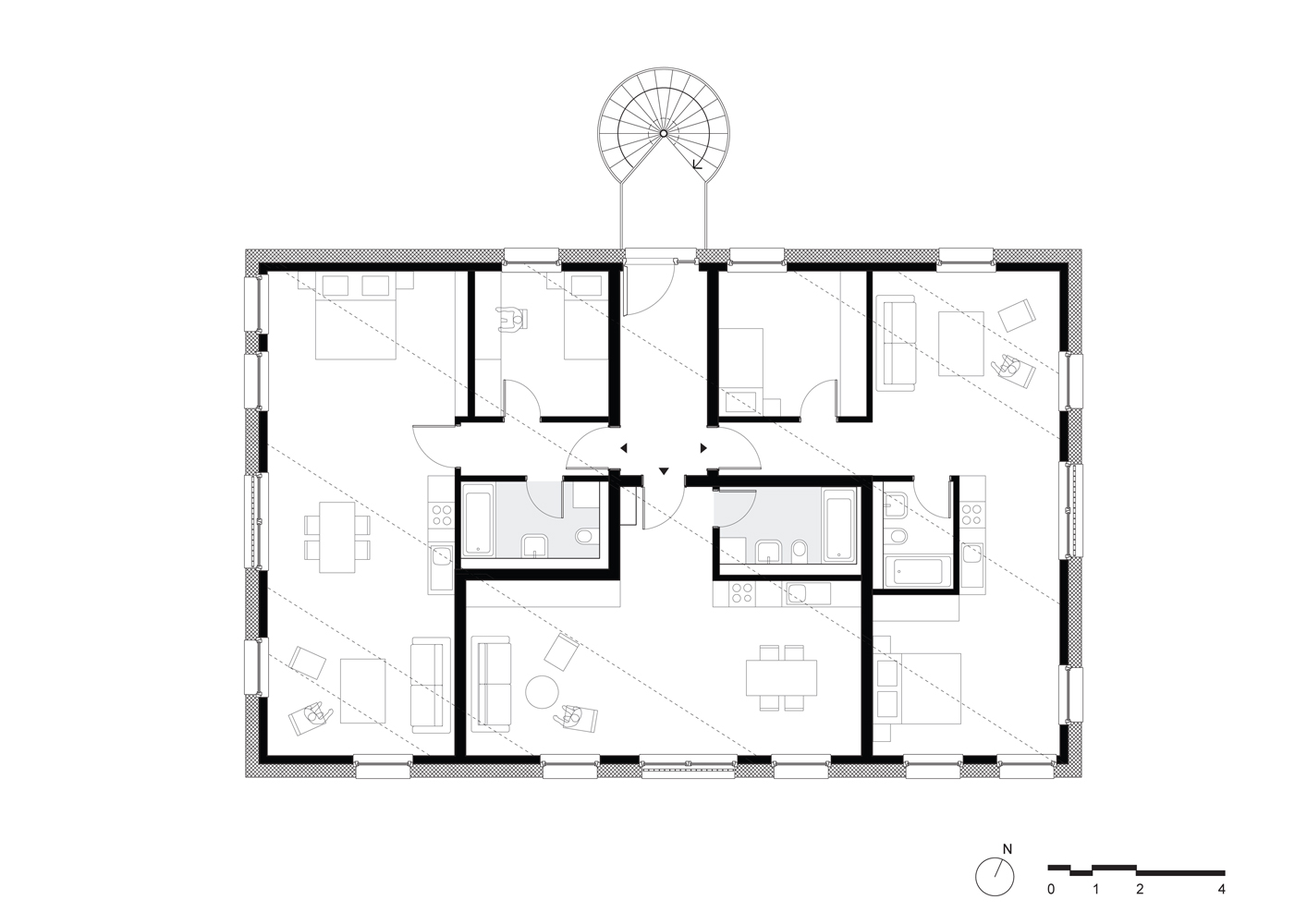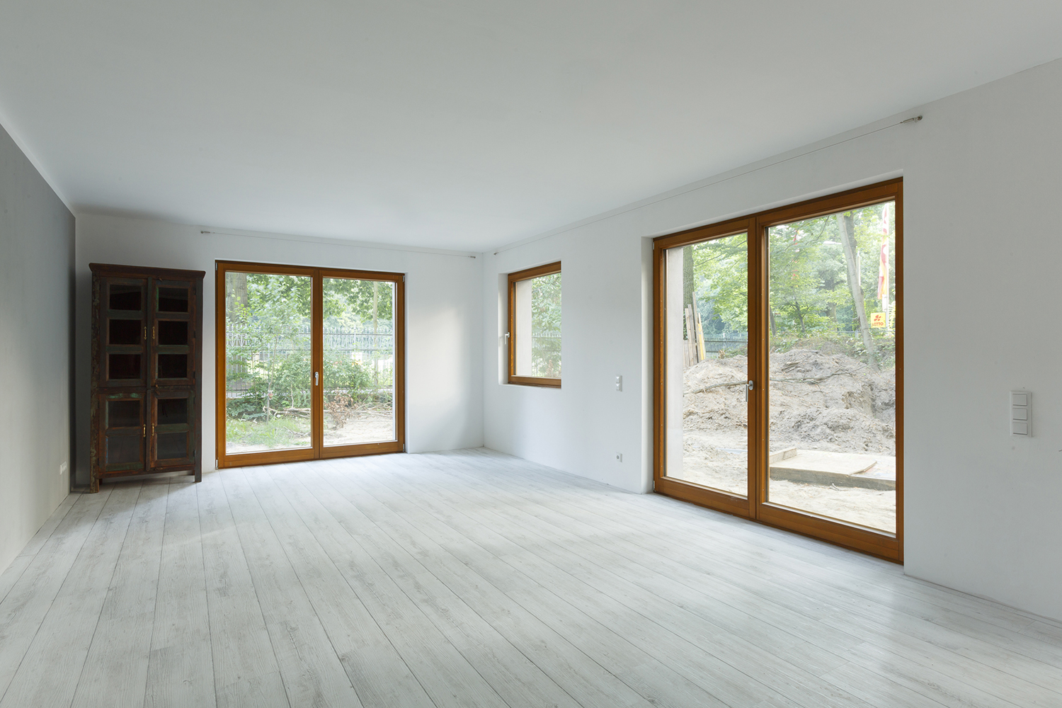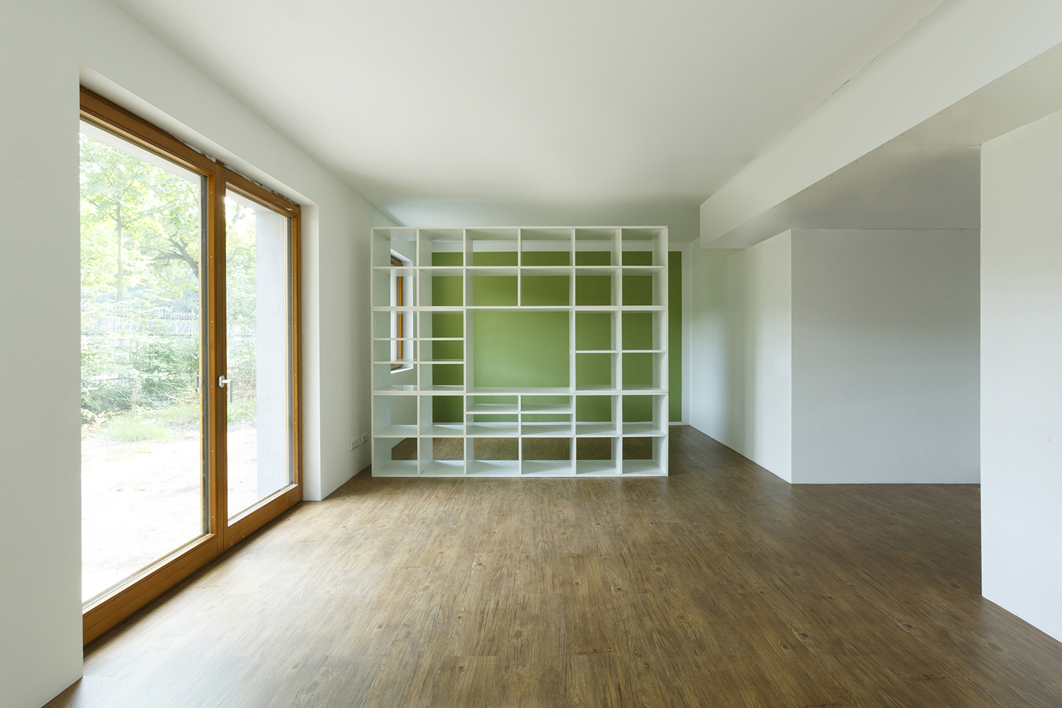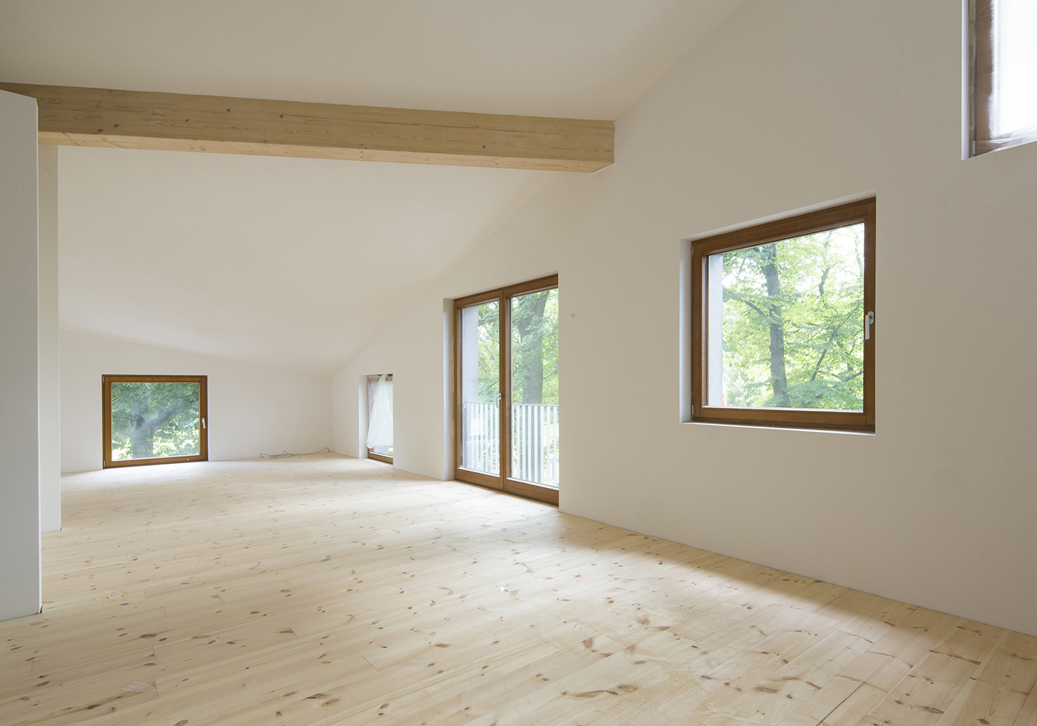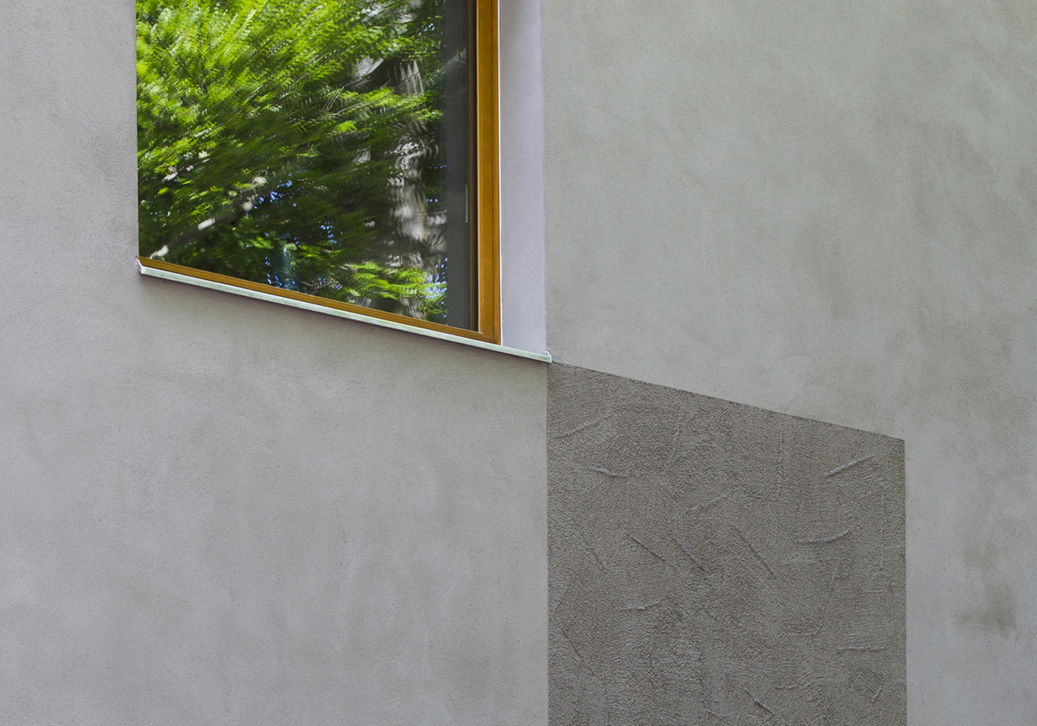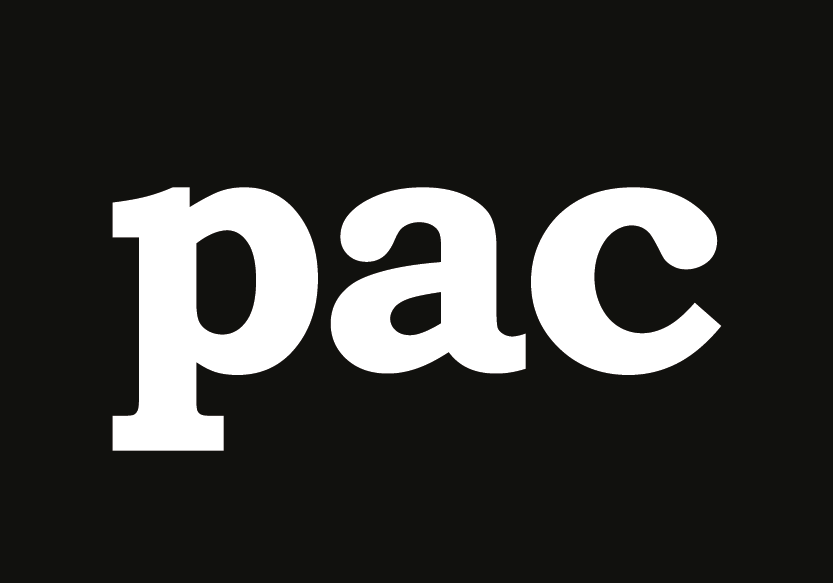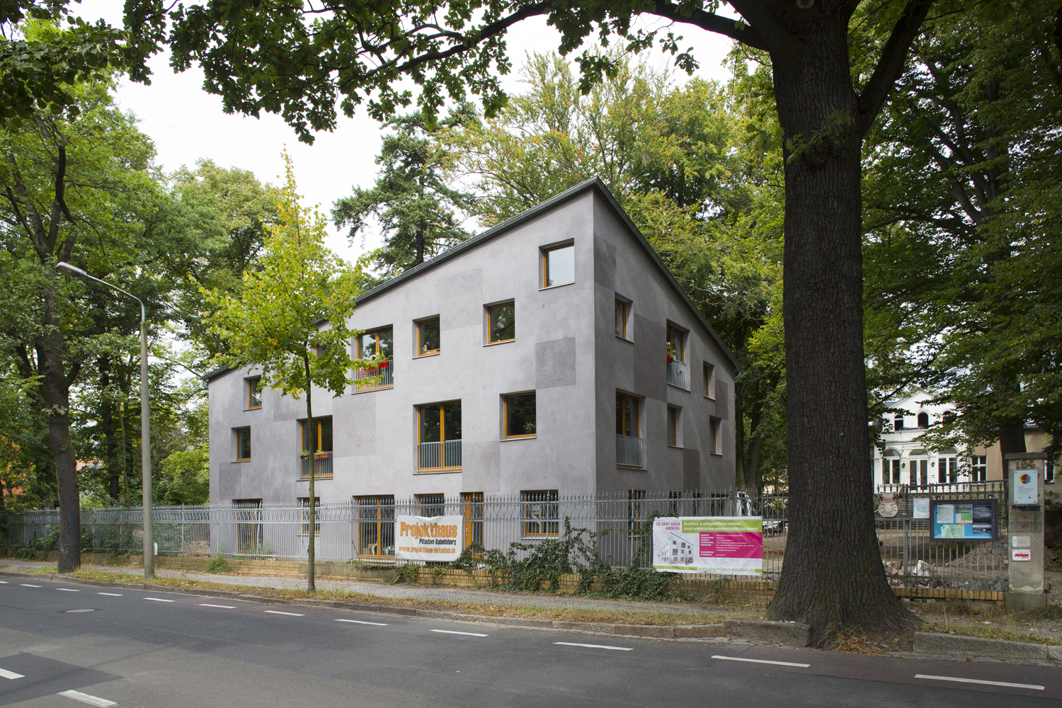
PASSIVHAUS POTSDAM
Status:
Location:
Size:
Program:
commision, completion July 2014
Potsdam Babelsberg, Germany
510m² living area
multi-family passive house with 8 apartments
The new multi-family residential building will have 8 apartments and will be built to Passivhaus standards. The building plot of 12mx19m, located 6m from the road is dictated by the planning of the local authority. This urban planning also sets the height and the relationship with the current villa creating a generous courtyard.
The new building is inspired by the old villa, without being a simple copy. The pitched roof accommodates the same eave and roof ridge heights of the villa, but is rotated maximising the living space in the attic while simultaneously creating a interesting form, which looks different from each side. The high south-east corner faces the entrance, with the low north-eastern corner maximising sunlight into the courtyard.
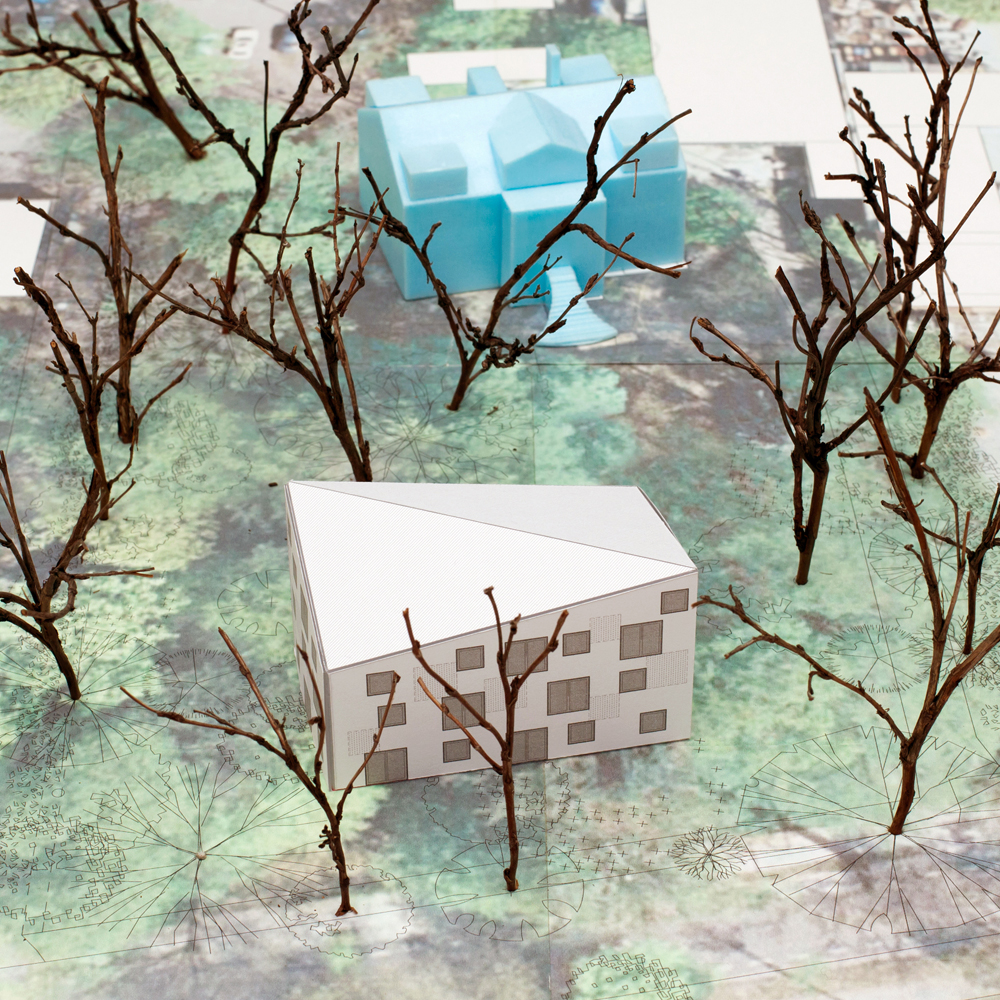
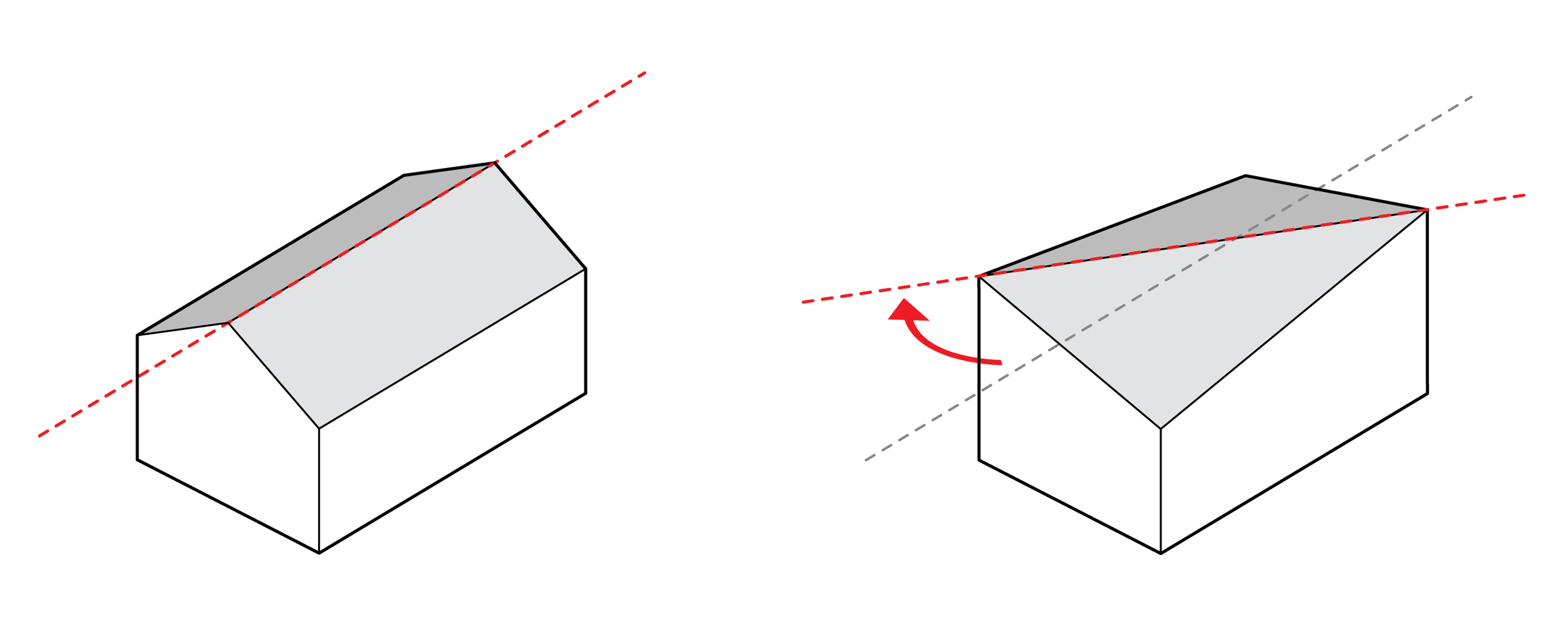
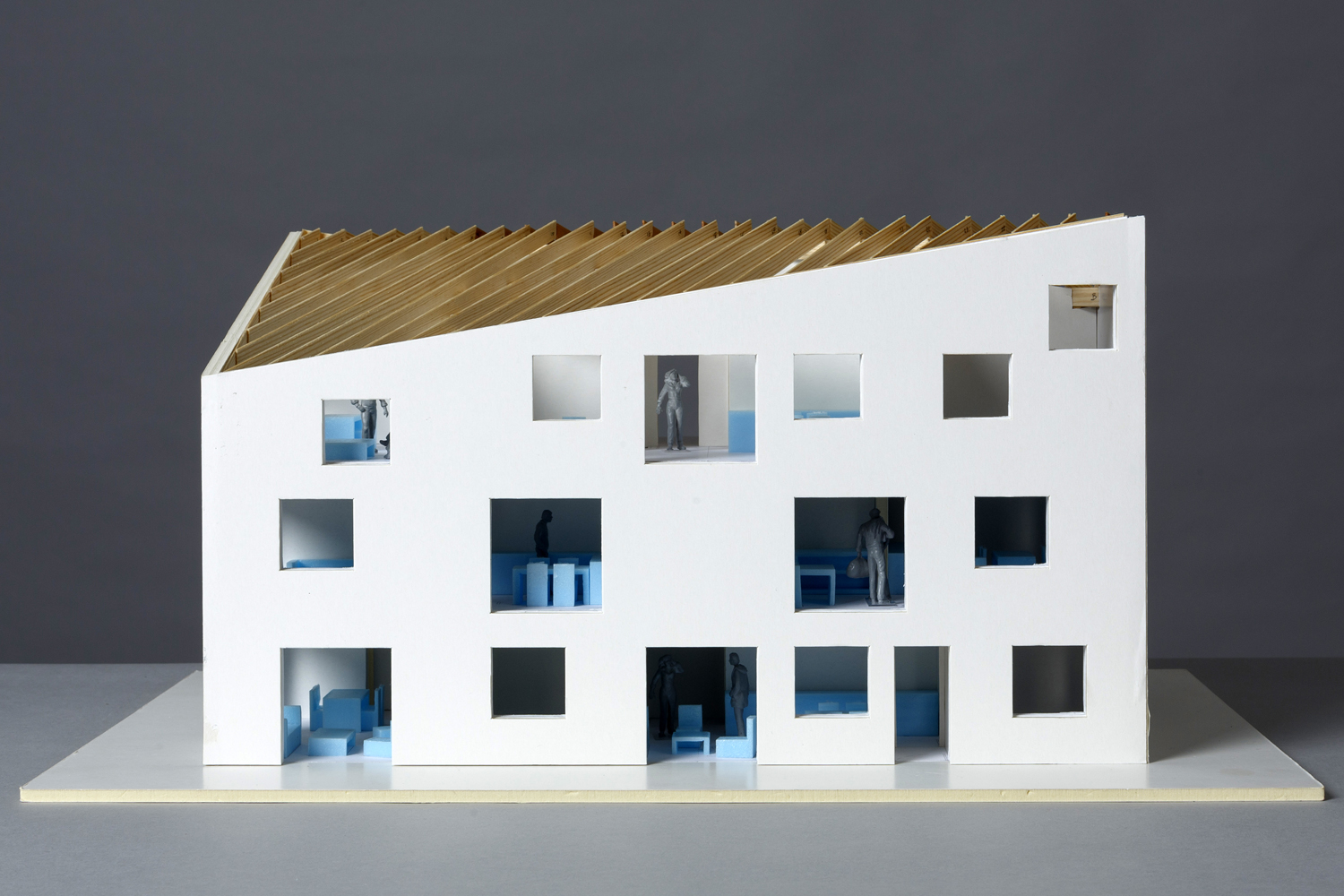
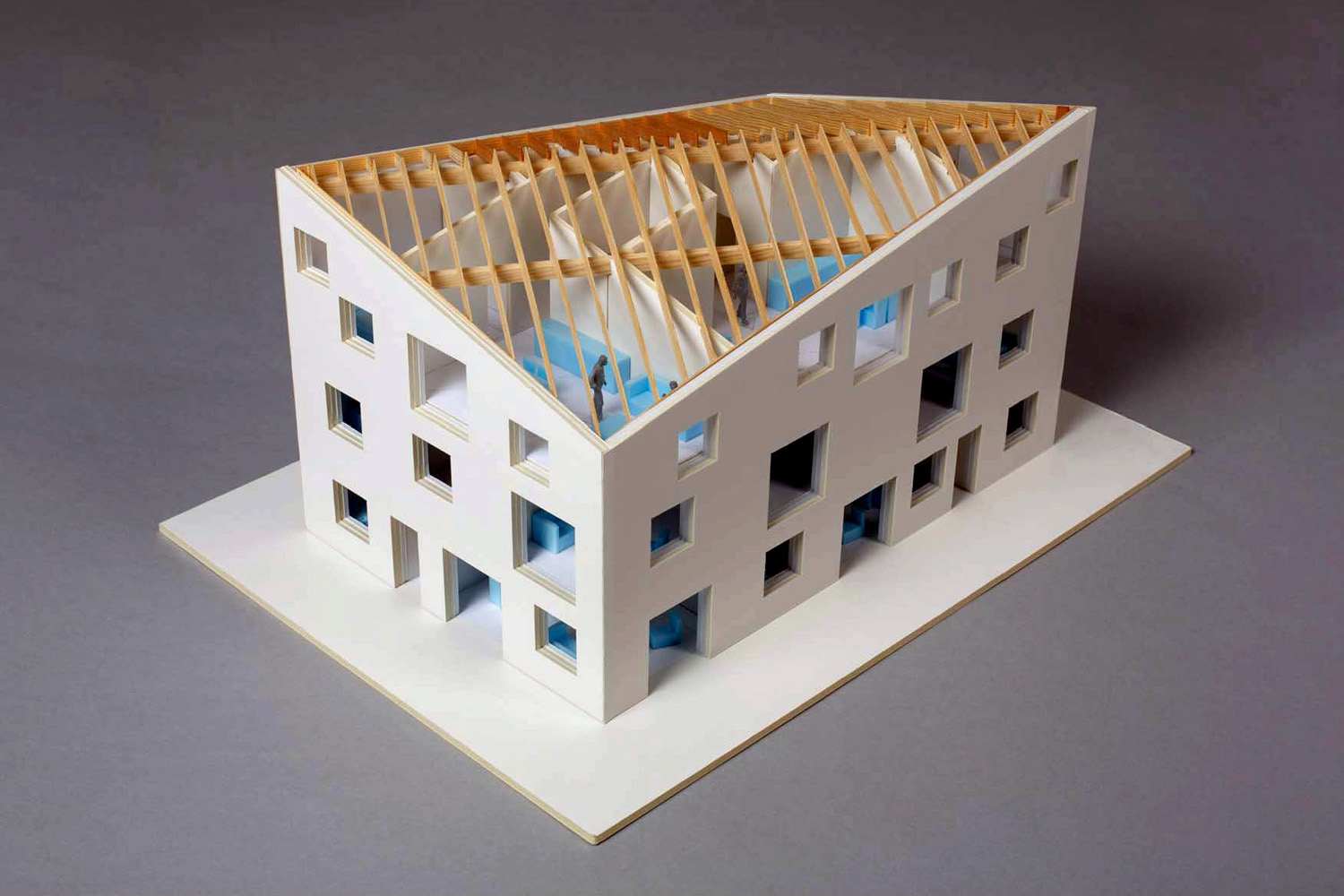
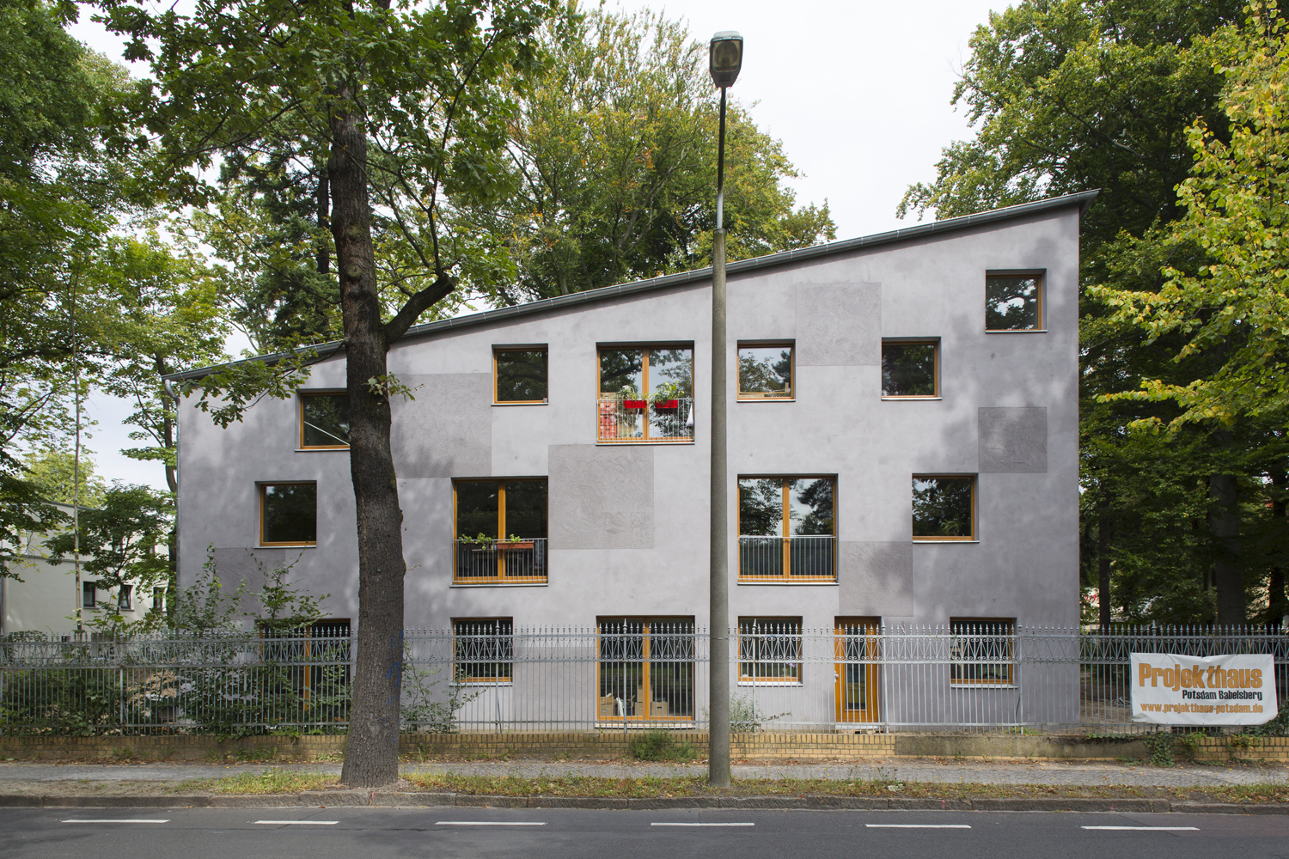
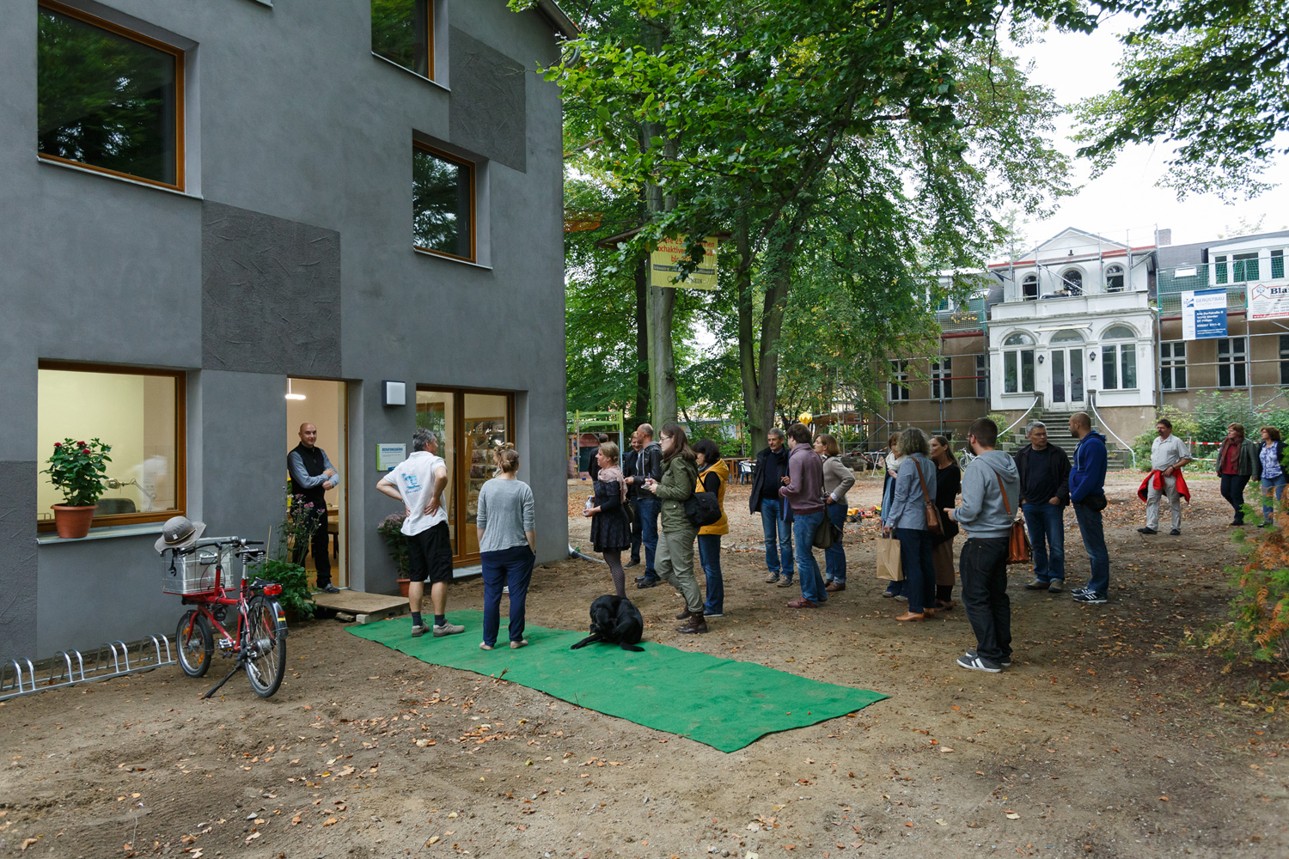
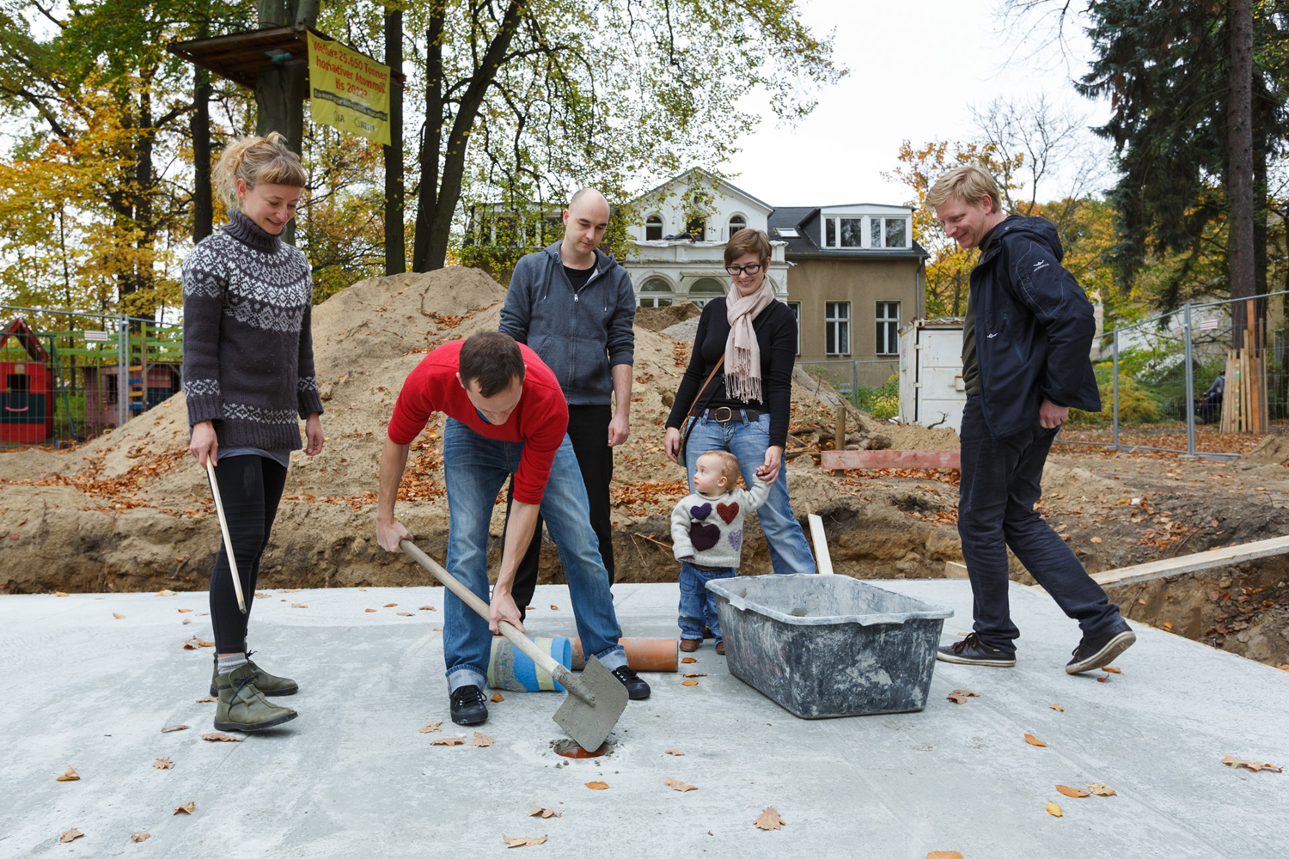
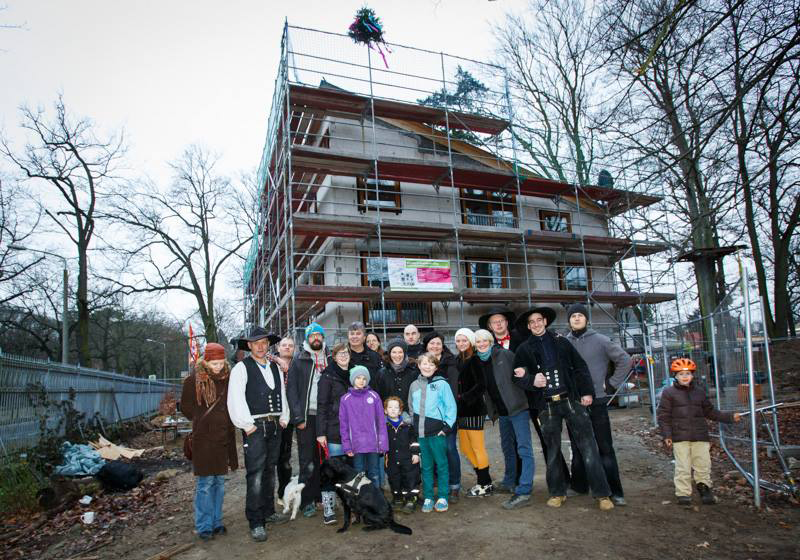
The house consists of two floors and an attic with a total of 510 m². The entrance is on the northern facade with an exterior staircase and a shared hallway on each floor. The bathrooms and kitchen units are located on all floors in two compact internal cores. All apartments have an open-plan living / dining / kitchen area. The bedrooms are mostly aligned to the north, while the living areas are oriented to the south to use as much solar heat gain can.
In order to achieve the passive house standard all external components are highly insulated to ensure an average U-value of the building envelope of 0.12 W / m² K. Thermal bridges are avoided as much as possible. Also the house has a central ventilation system with heat recovery, which supplies all the apartments with fresh air.
